7 genius ways to use the area under your stairs: effectively doubling your space
Armed with the best under-stairs storage ideas there is no reason why an awkward, sloping area beneath your staircase should be wasted
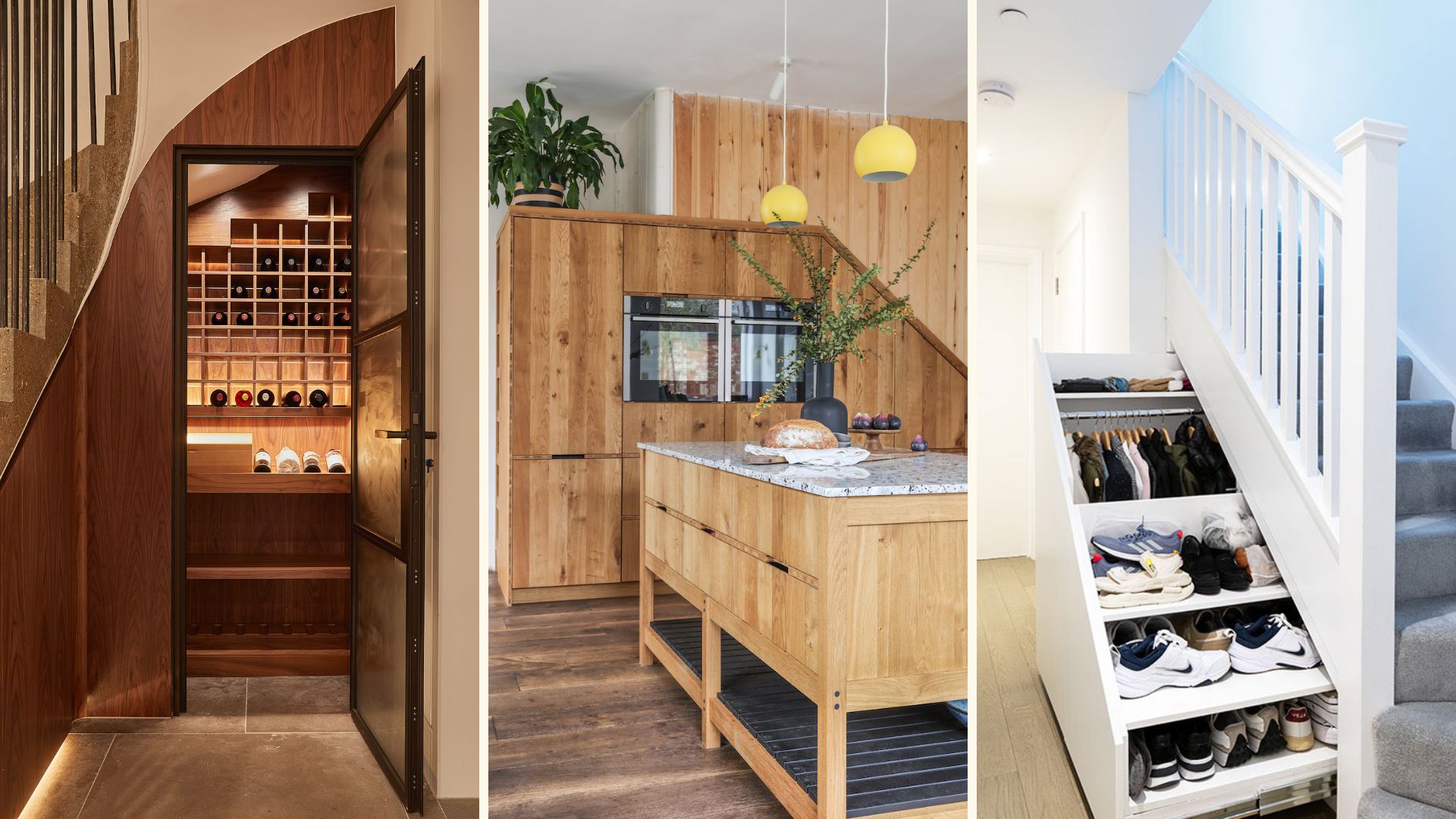

If there is one space that tends to get overlooked in home design it has to be under the staircase, yet this is one area that can be put to good use for a whole range of things, from extra storage to a home office.
When it comes to how to organise a small hallway, utilising the often awkwardly-shaped area that sits under your staircase should be something that you consider carefully. All too often it is seen as a part of the hallway when it can, in fact, be a new room or space in its own right.
We reached out to the experts for their top under-stair storage ideas and alternative advice to ensure that you are getting the very most out of every inch of your home –you might find that the extension you had planned isn’t needed after all.
EXPERT WAYS TO USE UNDER-STAIRS SPACE
While there is nothing wrong with using your under-stairs space for storing cleaning products and all those odds and ends you don’t know what to do with – ask yourself whether you could be using it more efficiently.
Perhaps you have a pile of shoes that you currently shove into a dark cupboard under your stairs, or maybe it just houses that old side table you never got around to changing. Or perhaps you need to create an entryway in the living room?
Whatever your dilemma, don’t let that space go to waste any longer - check out our under-stairs storage ideas and tips.
1. Fit the space with deep, sturdy drawers
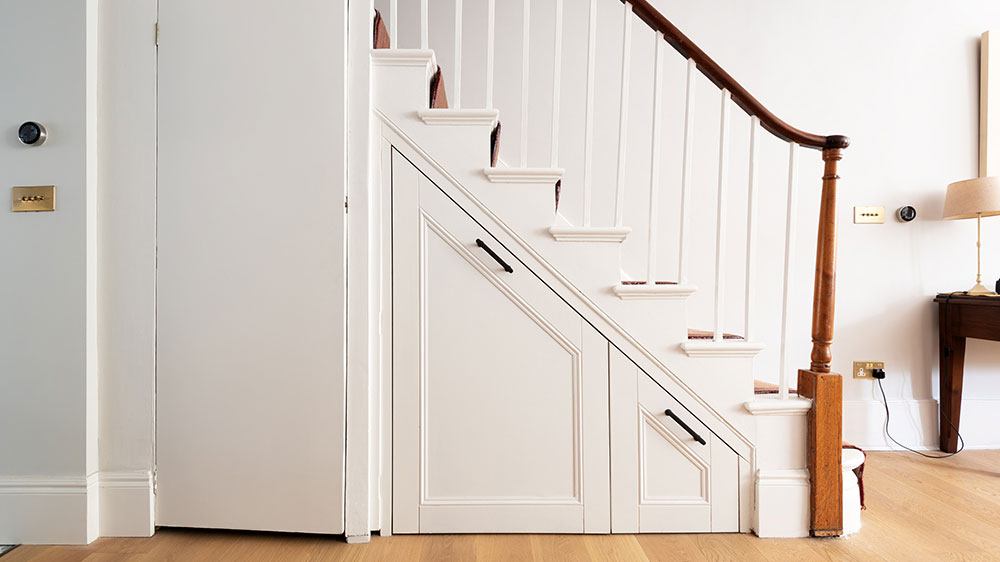
Drawers can actually offer a more efficient way of storing certain items than cupboards and can provide a sleek, fuss-free finish when used under stairs - perfect for those looking at how to organise a small space.
Sign up for the woman&home newsletter
Sign up to our free daily email for the latest royal and entertainment news, interesting opinion, expert advice on styling and beauty trends, and no-nonsense guides to the health and wellness questions you want answered.
“The best way to utilise the under-stairs space is to fit heavy-duty pull-out drawers,” agrees Paolo Fedeli, owner of Bespoke Carpentry London. “The drawers have a dual function, on one side you can have a hanging rail, for your everyday clothing like hats, coats and so on, and on the opposite side you can have two shelves which you can make use of for shoes and hobby-based sports equipment."
In this beautiful example, designed and constructed by Bespoke Carpentry London, two large pull-out drawers have been fitted under the elegant staircase, alongside a useful full-height cupboard for tall items or clothing that needs hanging.
Using a range of plastic shoe boxes, such as the HOMIDEC Shoe Storage Boxes from Amazon, within the drawers should keep you organised.
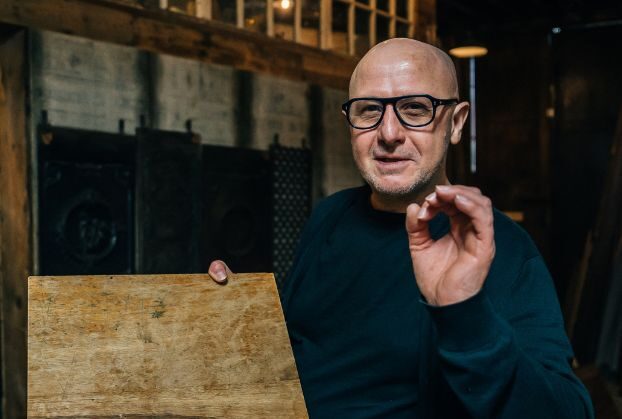
Paolo is the driving force behind Bespoke Carpentry London, established in 1996. His carpentry curiosity was ignited by the coast in Italy, San Benedetto Del Tronto. His father purchased a pine wooden shack where he would spend most of his time after school gazing in admiration at his father’s custom-made creations. Over the years, his commitment to quality craftsmanship has earned him a reputable standing within the industry. Paolo's profound expertise extends beyond the mere construction of furniture; it embodies a deep understanding of how wood can shape and enhance living environments.
2. Squeeze in a downstairs toilet
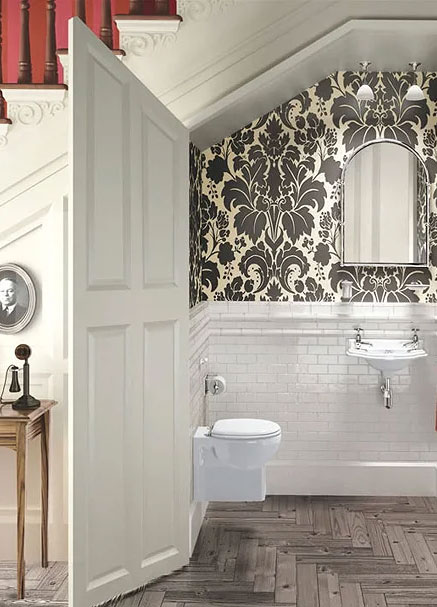
The absence of a downstairs toilet in a house can really be felt - so if you thought you just didn't have space for one, it might be time for a rethink. The space under your stairs might just be the perfect spot for a new cloakroom with the right choice of sanitaryware and layout.
According to the experts at Resi, suggest you can fit a downstairs toilet into a space measuring just 70cm by 130cm. Of course, this doesn't give you much room to play with but by opting for a compact wall-hung basin and toilet you should be just fine.
In terms of bathroom design rules it is best to locate the toilet under the sloping section of the ceiling and the basin beneath the tallest - for obvious reasons.
In this example, a dainty toilet and basin, from the Burlington range at Victorian Plumbing have been used. Lighting has been installed on the flat section of the ceiling and the bold wallpaper is a great distraction from the proportions of the room.
Wayfair's Mayfair Flocked Damask Wallpaper offers a similar look. If you are looking at how to make a room look bigger with paint, you might be surprised to learn that bold shades can work really well.
3. Transform the space into an elegant wine room
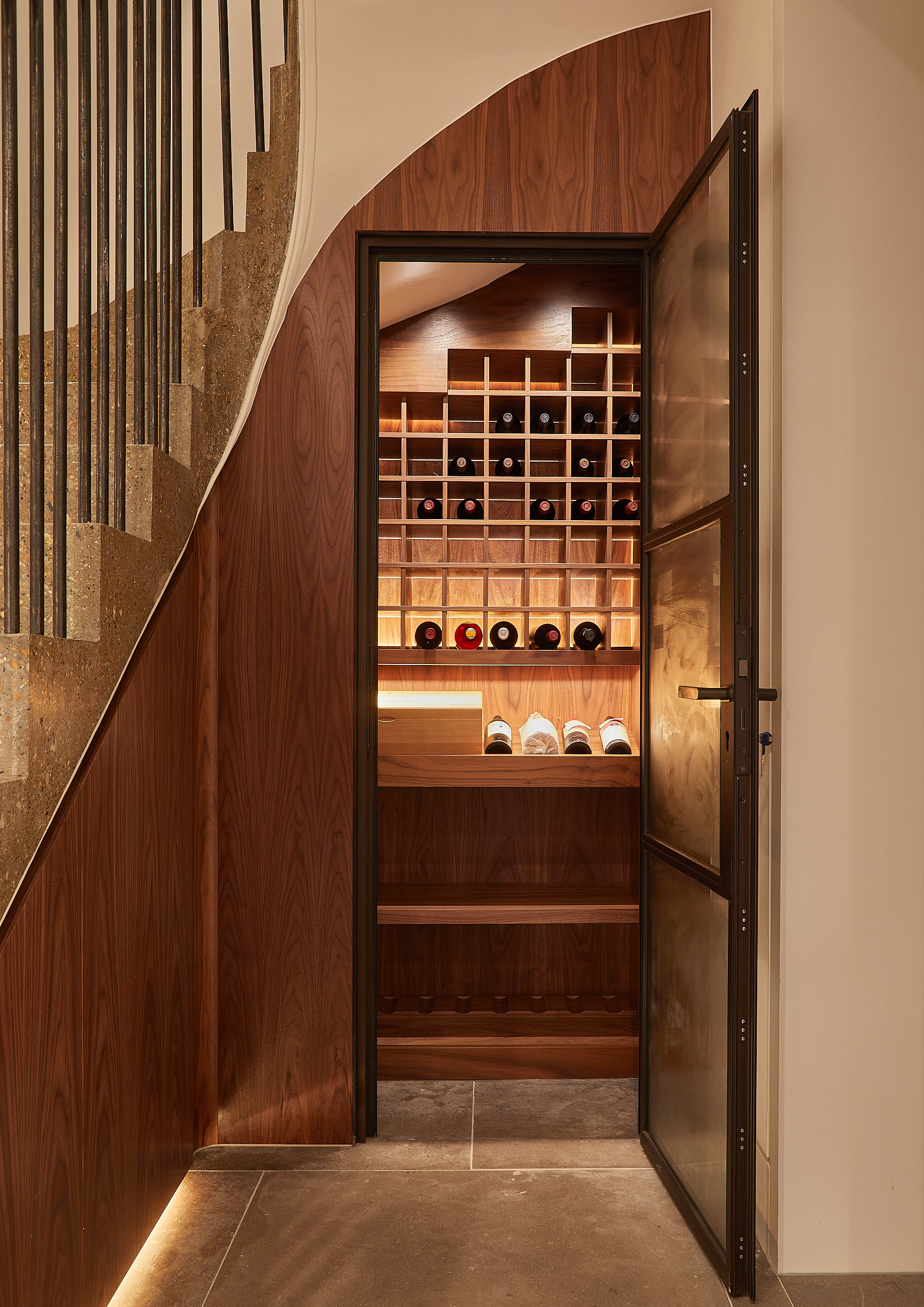
Forget storing your bottles of wine where they'll be affected by too much natural light or get left to gather dust (if they stick around that long), and instead use your under-stairs space as a stylish wine room. What better way to make a home look expensive?
If you are something of a wine enthusiast you will no doubt be keen to ensure that you are storing your wine in the right conditions. Unless the area under your stairs is naturally cool and well-ventilated you may well want to invest in a cooling system to ensure the temperature in the room is just right.
You also need to think through your choice of flooring carefully - natural stone and concrete are perfect, not only because they can withstand high humidity, but also because they are sturdy and will prevent vibrations from footfall from disturbing your precious wine collection. The Antonki Room Thermometer from Amazon measures both humidity and temperature.
The super stylish room here is by Kitchens by Holloway - taking a bespoke approach such as this will ensure every inch of space is used well.
Need to re-stock your new wine room? Perhaps joining the Woman & Home Wine Club might be for you.
4. Create an easy work-from-home space
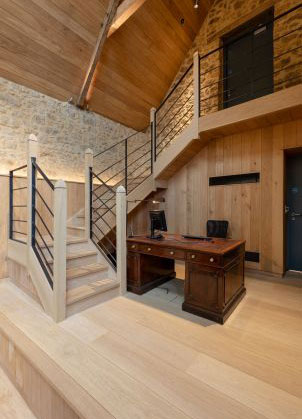
Most households these days list a home office as being a priority but it isn't always possible to dedicate an entire room to one. Obviously, you will need your office space to be located somewhere away from rooms that tend to be busy and noisy and this is where the area under your stairs can be put to good use.
"Maximise your under-stairs space with stylish wood flooring for a seamless look, and opt for lighter wood tones to brighten the space," suggests Ian Tomlinson, MD of Chaunceys Timber Flooring.
"Use the area for practical storage solutions like built-in cabinets or drawers that match the wood flooring, creating a cohesive design. Incorporating wood flooring extends the flow of your main living areas, ensuring a smooth transition and enhancing the overall design of your home."
If you are considering locating your home office within your under-stairs space, you will also want to think about finishing it off stylishly. After all, in many cases, the staircase will be located in the entrance hall where you welcome guests into your home.
In this space, the expanse of timber on the floors and walls helps the whole area look airy and modern, while the chunky desk, in rich-toned timber, helps define the intended use of the spot. If you love the desk, check out the Laura Ashley Garrat Desk from John Lewis.

Ian joined Chaunceys in January 2008 as a Sales Team member and became Managing Director in 2012.
Ian’s focus is on constructing and implementing a strategy that gives Chaunceys the best opportunity to consistently deliver top-quality products and excellent service. His dream floor is Vintage Grey which he has on mixed width planks at home.
5. Build your kitchen cabinets into your under-stairs space
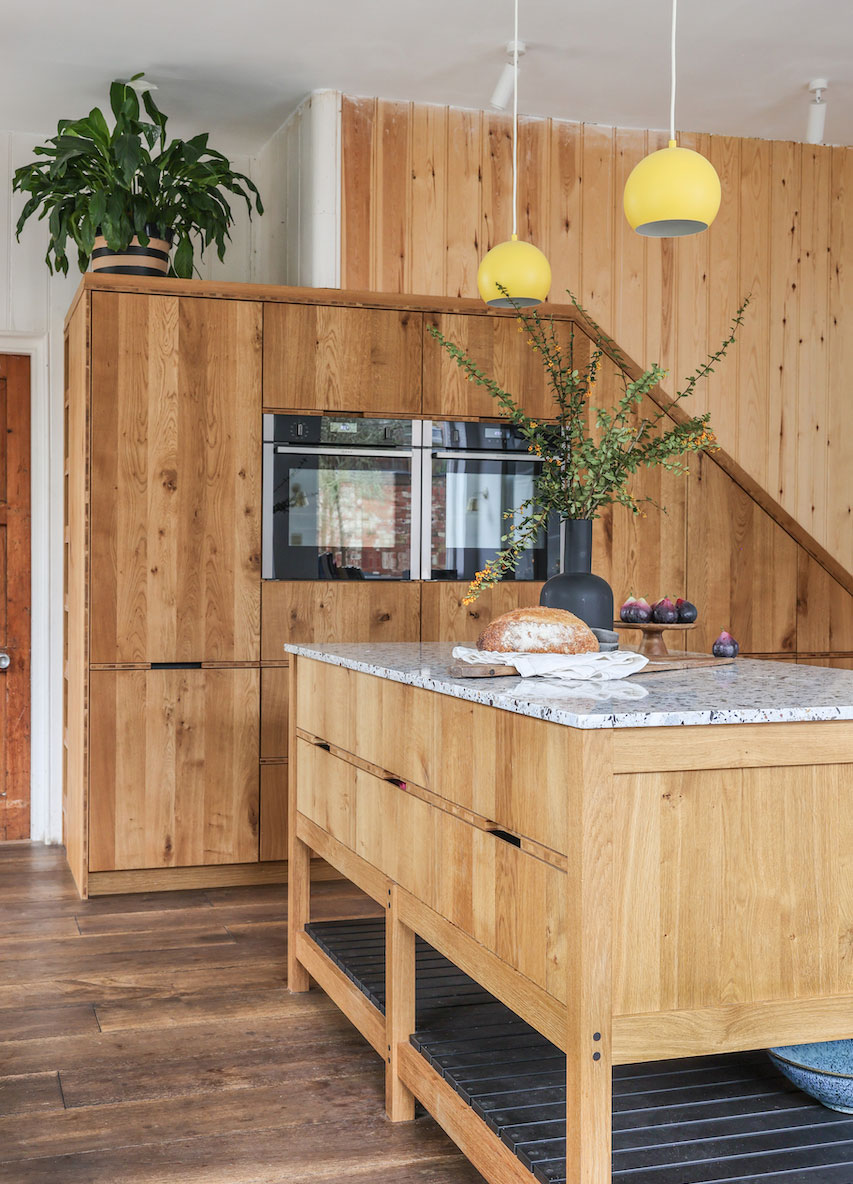
If your staircase rises over your kitchen, you might be tempted to think that the space beneath is unusable – but nothing could be further from the truth. This could be the answer to avoiding kitchen organisation mistakes.
In a space which commonly features built-in storage in the form of kitchen cabinets and drawers, any awkward spots should be easy to navigate, although a bespoke approach is usually the best way forward to ensure the units you install fit in perfectly.
This kitchen, from Wood Works Brighton, has been cleverly designed so that the units and the side of the staircase match perfectly in a way that the stairs almost become invisible – and wood grain cabinetry is one of the hottest kitchen trends of 2024.
The units are built in to slope down in line with the flight itself while the low-slung pendants over the island work well with the high ceilings - these Metal Bowl Pendant Shades in yellow, from Wayfair would work brilliantly to recreate the look.
6. Fit a handy slide-out shelving unit
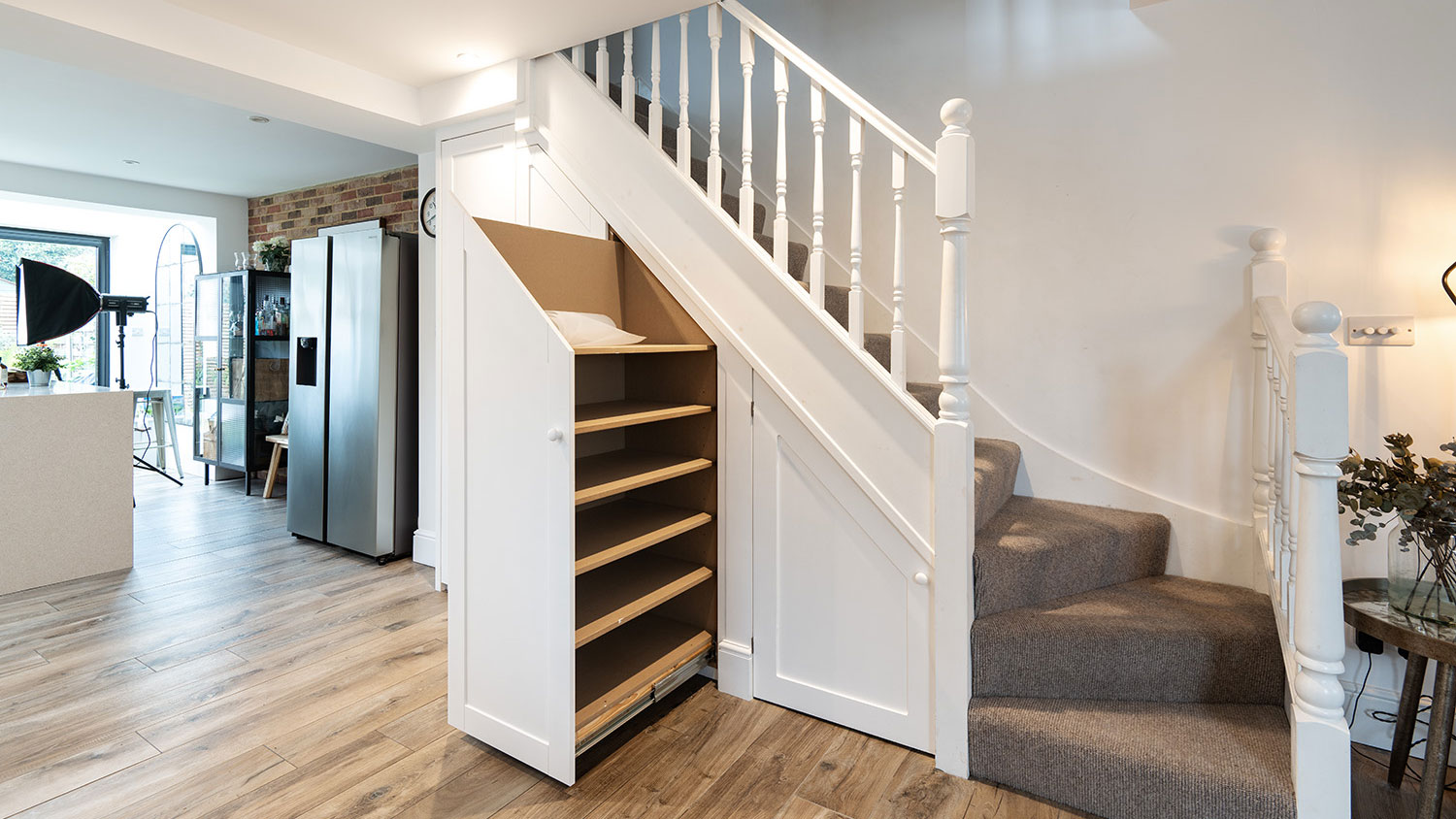
If, like many others, you have an ever-growing stash of books you have either read but can't bear to part with, or that are on your 'to-read' list, you may well have exhausted all your shelving options by now - or maybe you just prefer a more minimalist look and want to keep clutter down. While we are looking at under-stairs ideas here, this is also a great option for anyone after bookshelf ideas for small rooms.
Shelves that can be rolled in and out of the space under your stairs are a brilliant way to keep everything from your paperback collection to footwear under control.
This smart solution, by Bespoke Carpentry London, has been slotted in between a tall cupboard and a shorter one and has been finished off with an elegant Shaker-style front.
"There are two types of doors we usually fit, one is Shaker-style doors in keeping with the look of the staircase, and the other option is contemporary doors with push-to-open mechanisms for a minimalist look," explains Paolo Fedeli.
If you wanted to ensure an eye-catching touch you could add something like these KNOBSWORLD Vintage Look Ceramic Knobs from Amazon to your cupboard doors.
7. Take a bespoke approach to your home office design
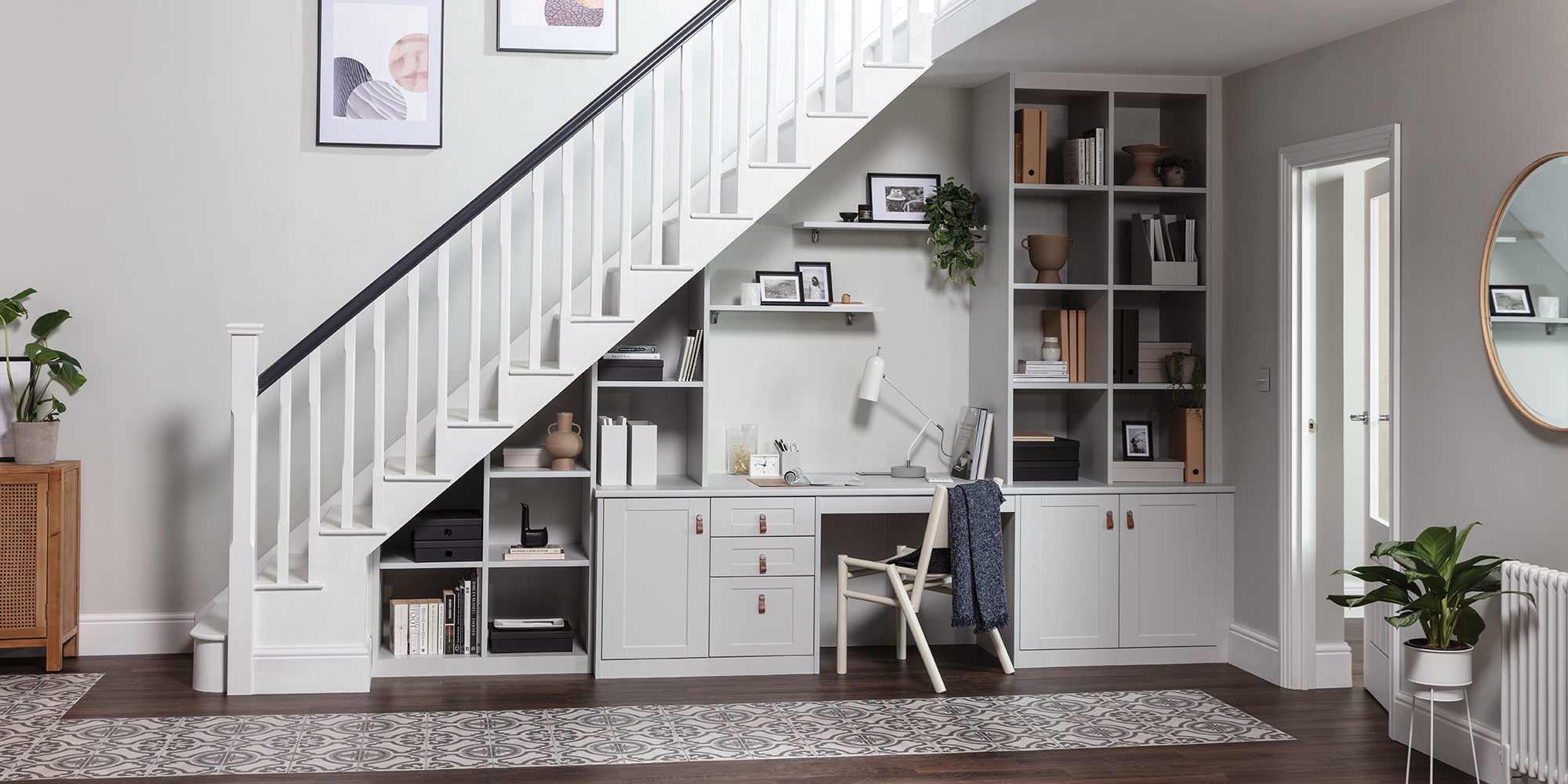
Another approach to designing a home office beneath your staircase is to opt for a fully-fitted design. While this might not have quite the same relaxed look that can be achieved with freestanding furniture, it is a fantastic way to tailor the space to meet your exact needs.
Built-in furniture is perfect in a compact space – something to also bear in mind if you are wondering how to organise a small bedroom.
"This works where the height is tall and large," explains Paolo Fedeli. "A trend is evolving where more people are working from home and want to fit a desk with a set of drawers down the tapered end of the staircase with an option for an additional bench for dual-use for storage. Clients using this space for a home office can customise their bench with upholstery and overhead lights."
This home office set-up, from Sharps, features a central desk area along with a whole host of useful storage in the form of open shelves, cupboards and drawers. If you wanted to easily light up your open shelves, you could consider buying something like these remote control Puck Lights from Amazon which come with a self-adhesive backing.
FAQs
What kind of furniture fits under-stairs spaces best?
If you are taking a freestanding approach to your under-stairs space then you will most likely be keen that the pieces you select to do the space you have available justice.
"Storage solutions need to be efficient and space-saving. Slimline storage options, such as wall-mounted shelves or narrow console tables are perfect for small spaces as they provide storage without taking up too much room," advises Claire Garner, director of Claire Garner Interiors.
"Storage benches with compartments can serve dual purposes, offering seating as well as hidden storage for shoes, umbrellas, and other essentials. Wall hooks or peg rails are ideal for hanging coats and bags, keeping the floor area clear and organised. These storage types help maintain a neat and orderly hallway, making the space functional without sacrificing style."
John Lewis' X-Ray Console Table has a slimline, subtle design and would fit well under many staircase designs.
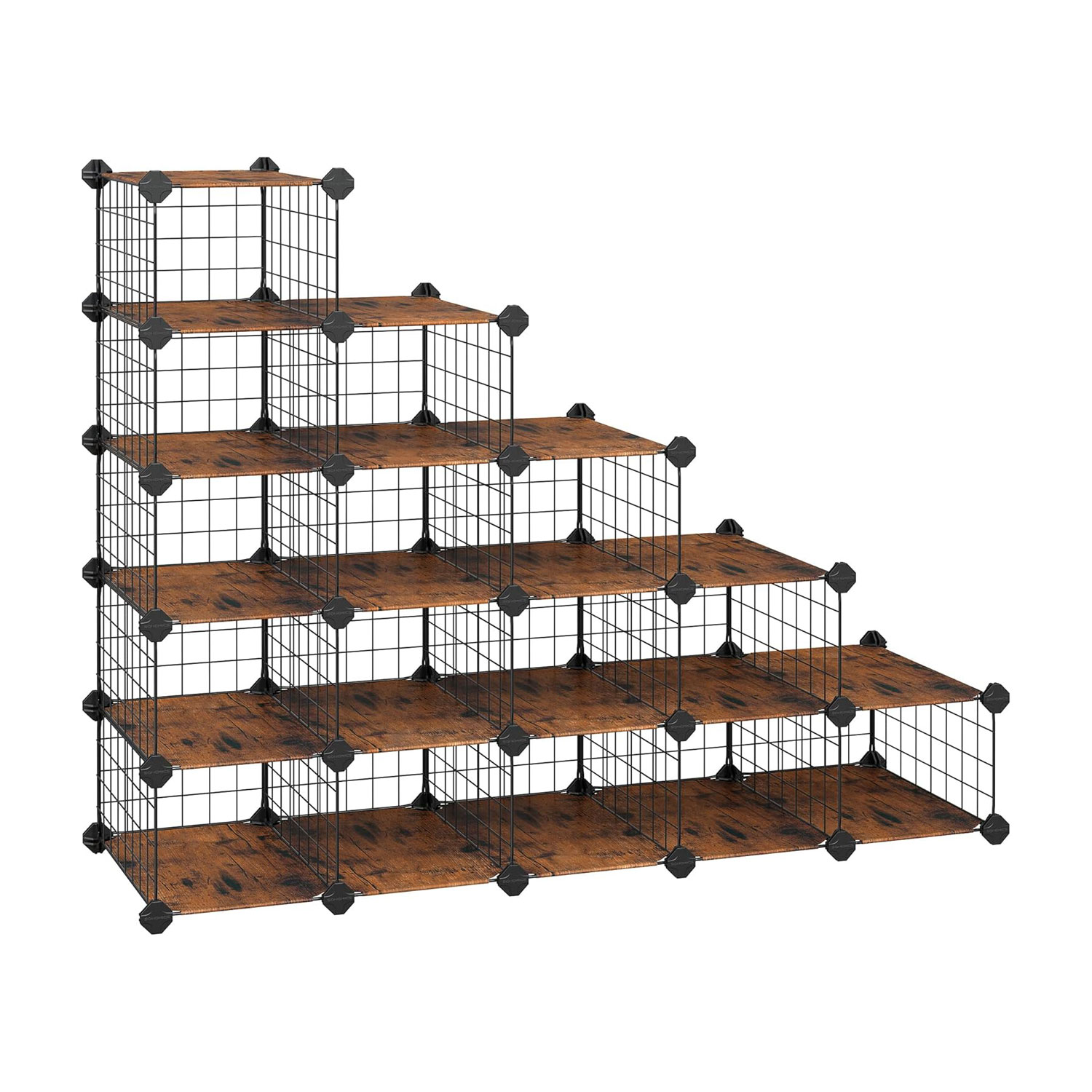
RRP: £44.99 | Designed specifically to fit underneath a staircase, this clever interlocking shoe storage unit features a whopping 15 compartments and is easy to fit together. Being simple to clean, this unit is brilliant for housing muddy shoes, but it could also store all kinds of other bits and bobs and could even be used to display treasured pictures or houseplants.
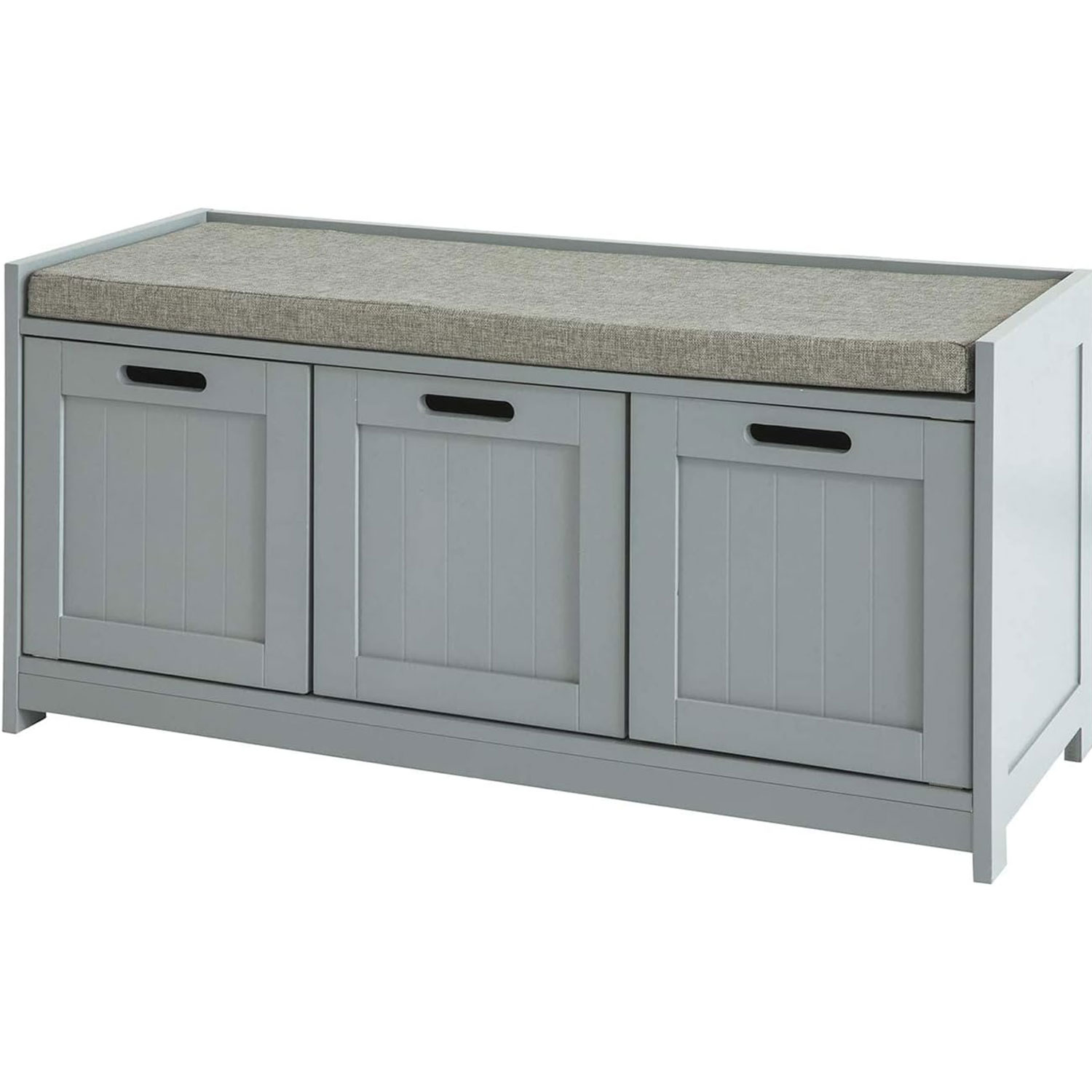
RRP: £84.95 | Not only does this bench look stylish but it also comes with three spacious storage compartments, two cabinets and one roomy drawer. Use the space for whatever hallway clutter you find annoys you, from hats and gloves to shoes and unread mail. Of course, you could just use the bench for a spot to perch and catch your breath.
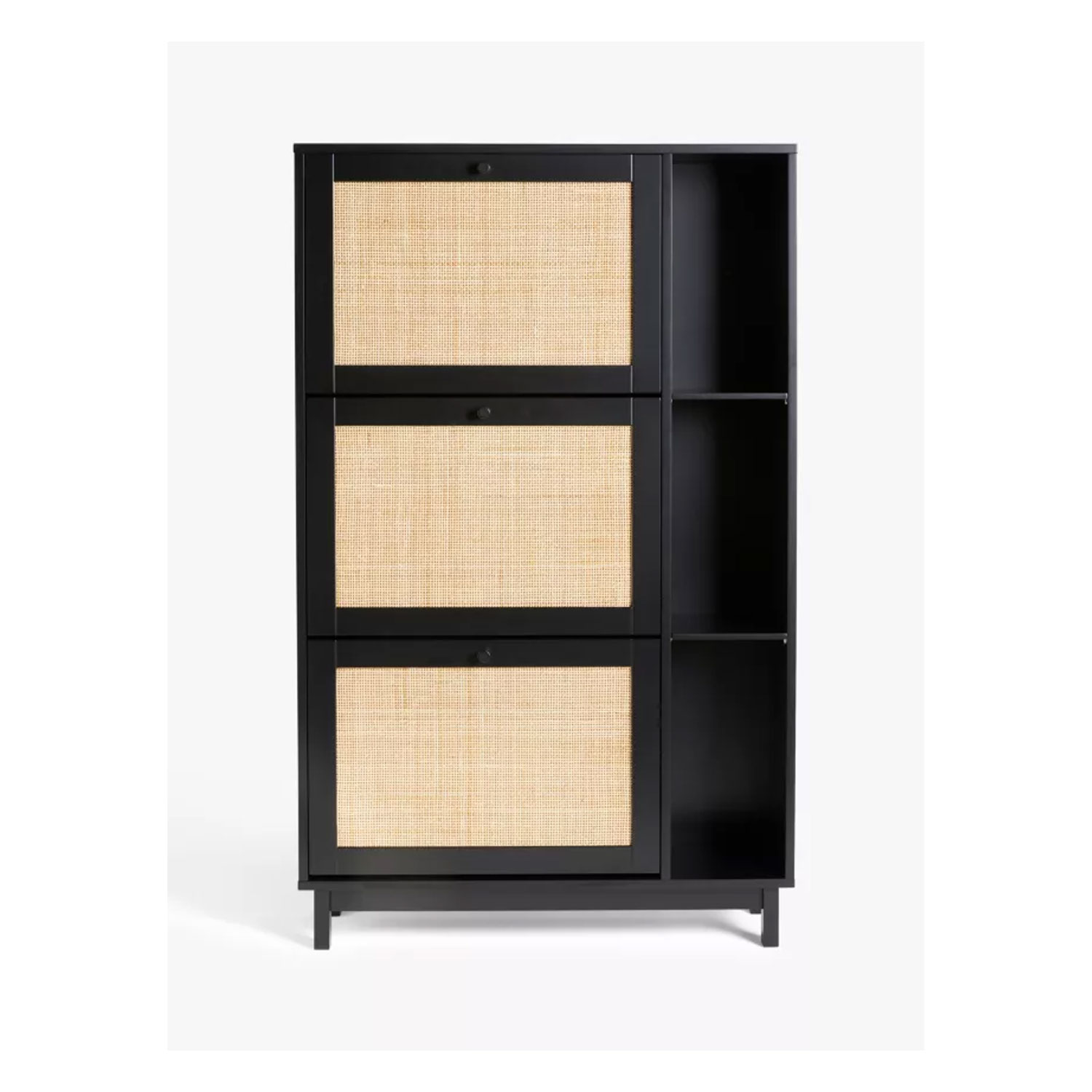
RRP: £200 | This multipurpose storage unit is not only beautifully stylish, but it also manages to pack plenty of storage for shoes, as well as three handy shelves. The compartments flip open and the unit can hold a total of six pairs of shoes. Use the shelves for whatever you want - but they do happen to look great adorned with woven baskets for holding your essentials.
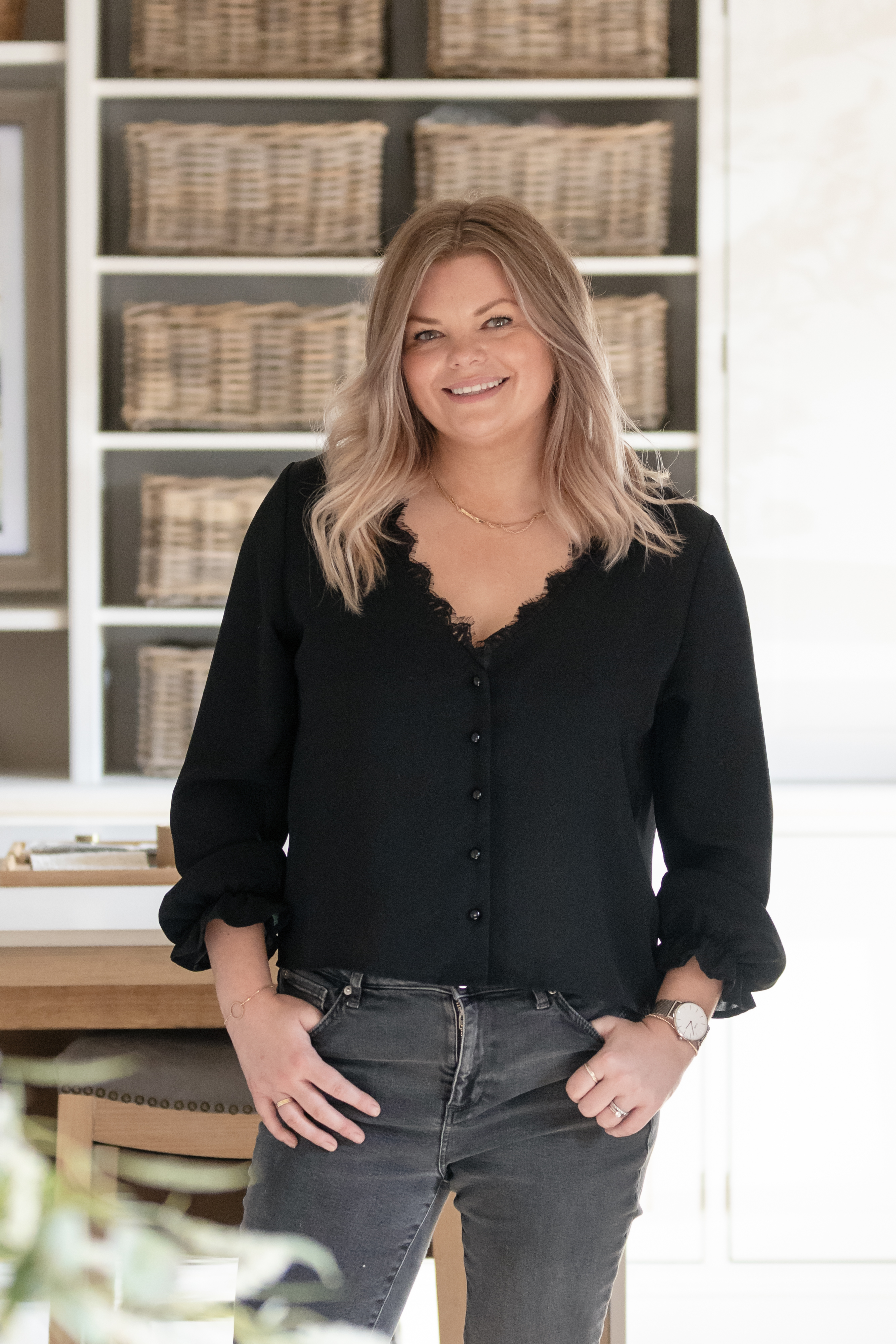
Claire Garner is renowned for her expertise in crafting timeless interiors that radiate elegance and sophistication. With a keen eye for design, she excels in layering muted colours, patterns, and textures to build design schemes with depth and personality.
How do you deal with bulkheads?
We've talked here about what to do with the space under your staircase, but what about the space over - namely, the bulkhead? Although bulkheads are often seen as a nuisance, with the right styling they can instantly give your home more personality.
If you have a flat-top bulkhead, you actually have quite a few design options to consider. You could turn it into a cosy seating space with the addition of some cushions and throws and fit shelves rising up from it to the ceiling for extra storage.
Alternatively, if the bulkhead is in a bedroom, you could incorporate it into the design of a built-in bed.
Perhaps you might like to use it as a display platform for house plants, or you could use it as a desk, providing you can carve some space out of it to sit at on a chair.
You could also build a wardrobe up from your bulkhead or, maybe, just use it as a surface on which to place some stylish storage containers, such as woven baskets. La Jolíe Muse Woven Wicker Storage Baskets from Amazon are a cost-effective yet stylish option.
In the majority of cases homeowners don't have tonnes of space to play with when it comes to the area under their stairs so it will pay to look into how to make a small room look bigger in order to visually stretch it - perfect if you have decided to use it as a cloakroom or home office.

Natasha Brinsmead is a freelance homes and interiors journalist with over 20 years experience in the field. As former Associate Editor of Homebuilding & Renovating magazine, Natasha has researched and written about everything from how to design a new kitchen from scratch to knocking down walls safely, from how to lay flooring to how to insulate an old house. She has carried out a number of renovation projects of her own on a DIY basis and is currently on the lookout for her next project.
-
 All the different ways the royals have celebrated their birthdays over the years, from Kate Middleton's midnight cakes to the Queen's annual parade
All the different ways the royals have celebrated their birthdays over the years, from Kate Middleton's midnight cakes to the Queen's annual paradeYou'll be amazed by the weird and wonderful ways the royals have celebrated their birthdays...
By Lauren Clark
-
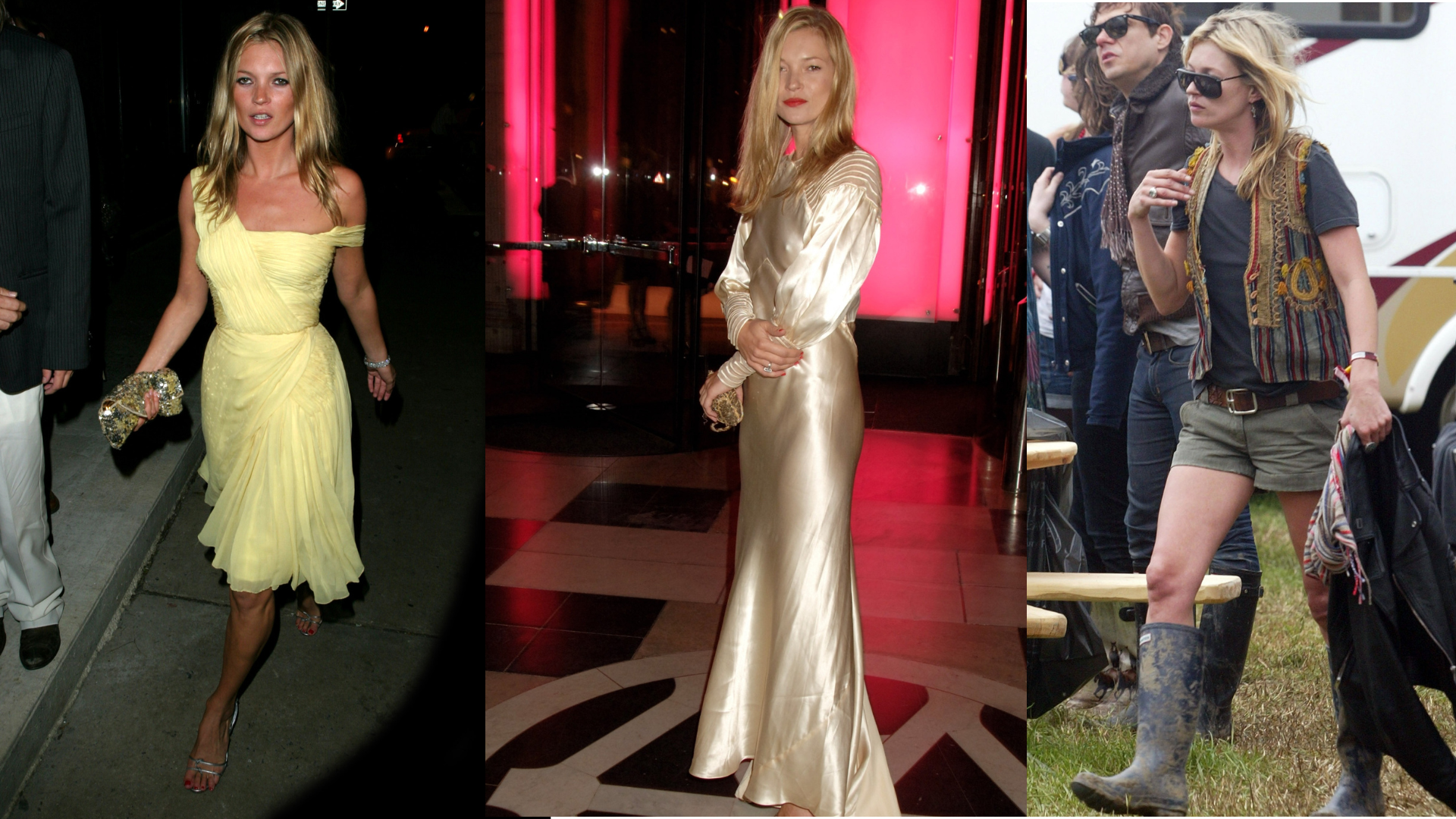 Kate Moss's best looks, from 90s slip dresses to leopard print staples
Kate Moss's best looks, from 90s slip dresses to leopard print staplesEffortless and stylish, our favourite supermodel has an iconic style that can easily be recreated
By Kathryn Lewsey