Is the kitchen triangle still relevant? We asked design experts – and you might be surprised by their responses
Does the kitchen work triangle still work for modern living – or is there a better design layout?
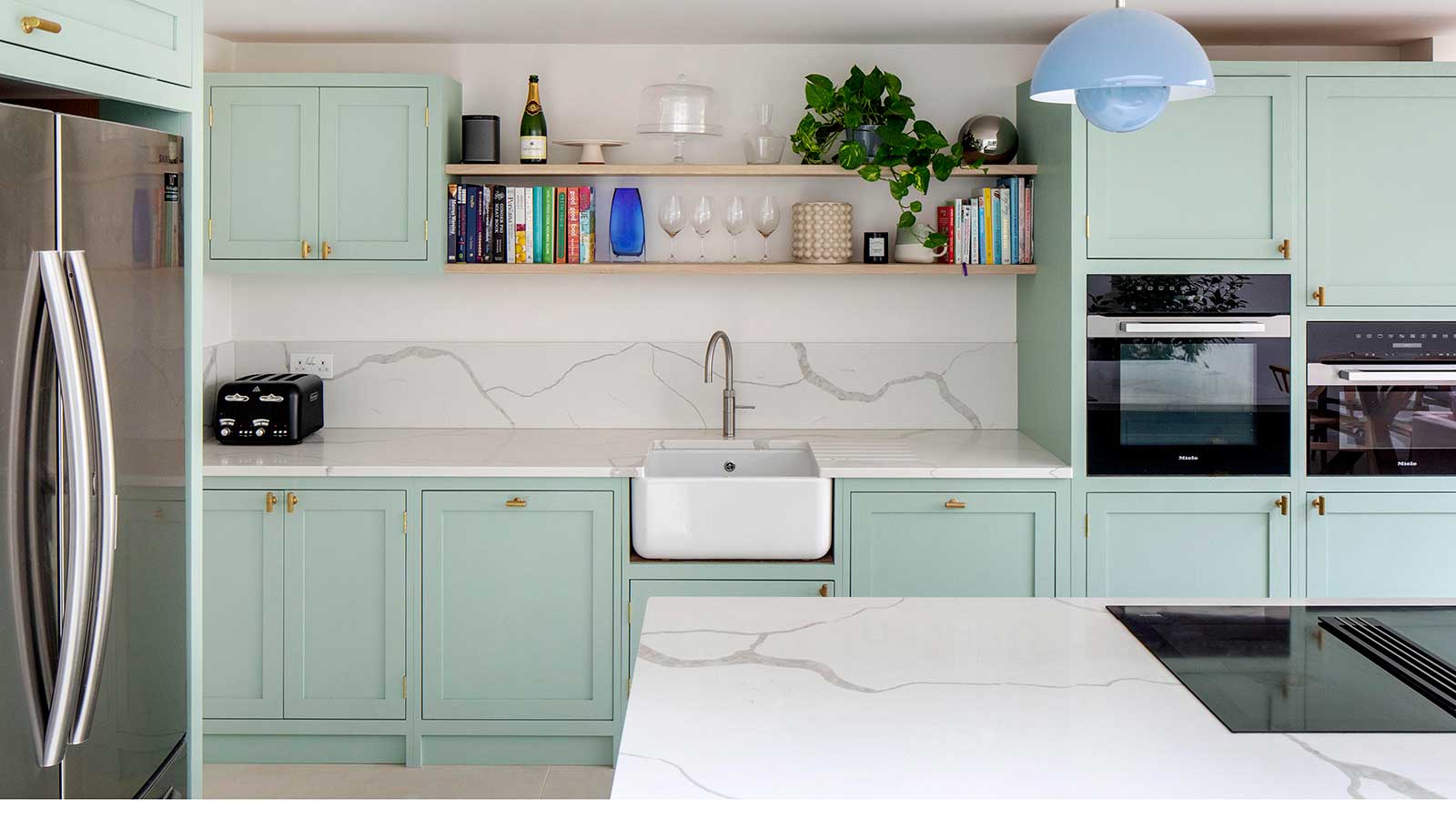

The kitchen triangle was once considered the only design rule worth following if you wanted your space to be as efficient as possible. However, this concept was first introduced in the 1940s, and things have changed considerably since then.
Kitchens were once viewed as a practical space and would have been separate from more 'public-facing' rooms – it certainly wasn't the sociable heart of the home it is these days.
This means that kitchen trends and layouts have adapted to our modern lifestyles, making it possible to prepare and cook food while socialising or overseeing the children's homework. We also often use kitchens as dining spaces and places to kick back and relax while enjoying garden views. So, where does this leave the kitchen work triangle? Is it still a concept that can help with kitchen design, or is it best consigned to the history books?
What is the kitchen triangle?
If you aren't familiar with the term 'kitchen triangle,' let us explain. This model of kitchen design was first introduced in the 1940s by a team of architects at the University of Illinois. The concept aimed to create a space that would maximise efficiency and help people avoid many common kitchen design mistakes.
"Historically we’ve always been told to stick to the golden triangle rule when designing a kitchen," picks up Paul Dore, managing director and kitchen expert at County Stone Ltd. "This means that the three main working areas – sink, cooker and fridge/freezer – should be placed between 4-9 feet apart."
The idea was to minimise the amount of walking users would have to do between these 'stations.'
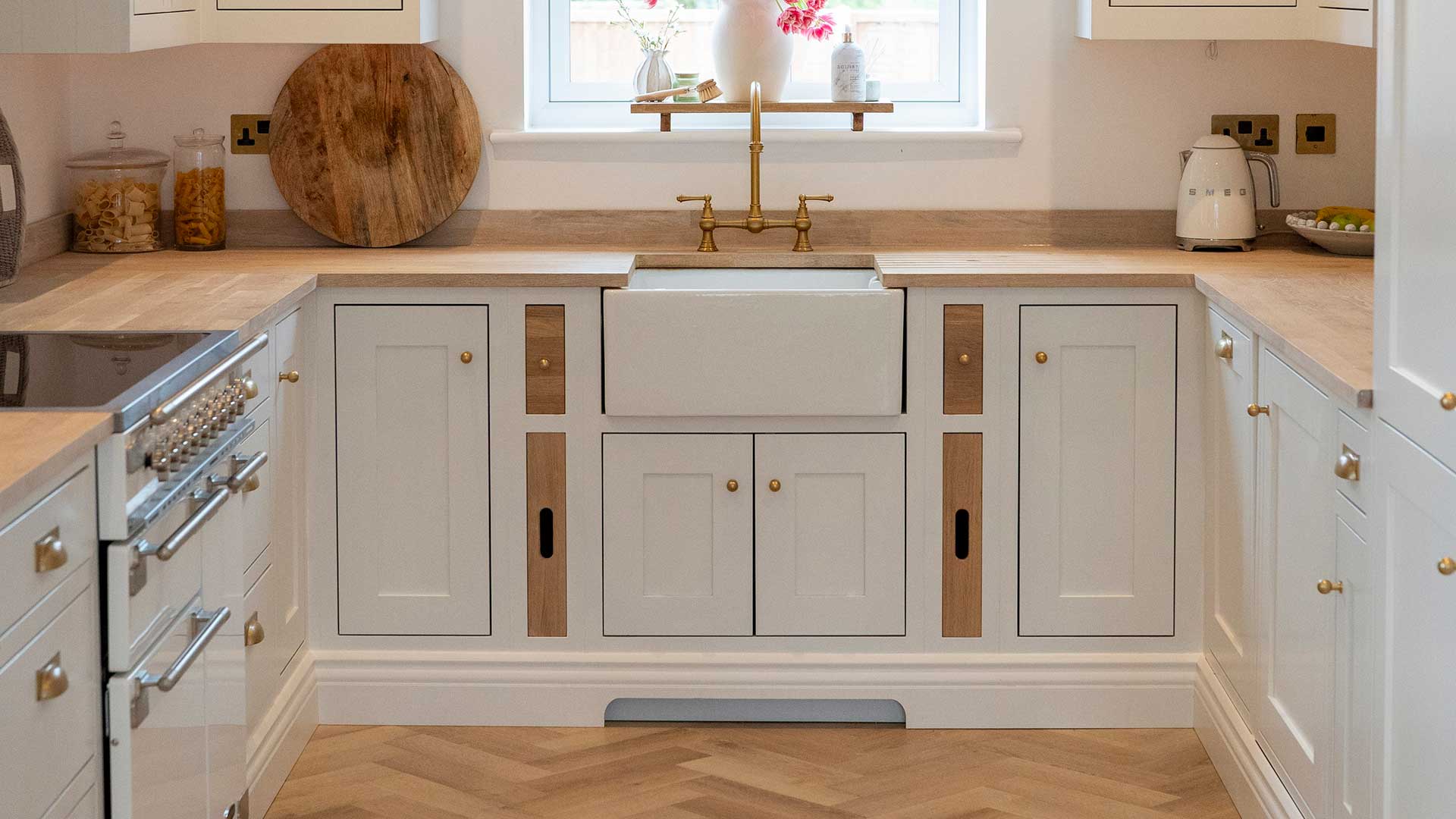
What are the benefits of the kitchen triangle?
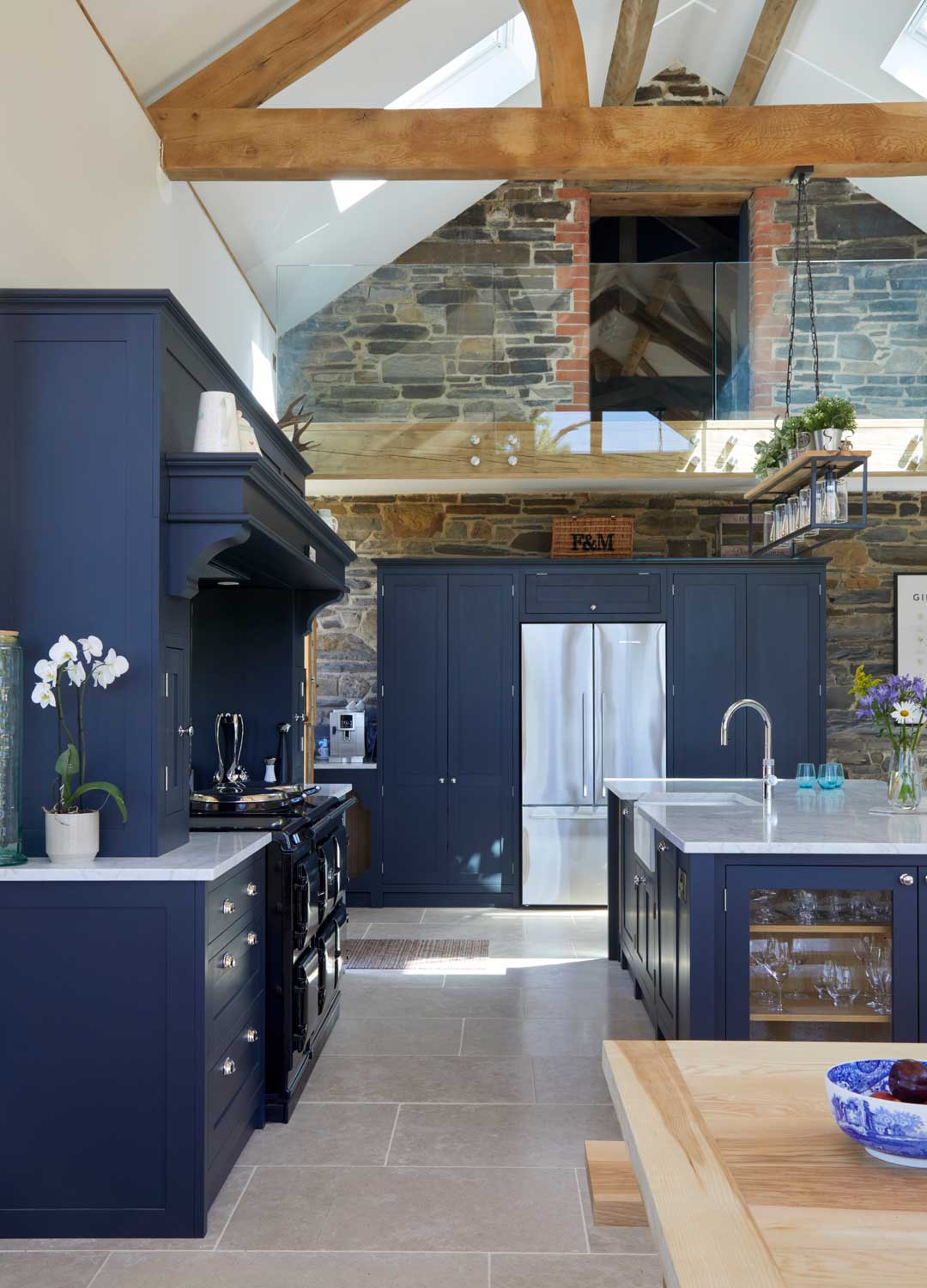
While the concept might be more than 80 years old, many of the experts we spoke to agreed that this is still a useful tool when it comes to modern design, despite the ever-changing world of kitchen design.
Sign up for the woman&home newsletter
Sign up to our free daily email for the latest royal and entertainment news, interesting opinion, expert advice on styling and beauty trends, and no-nonsense guides to the health and wellness questions you want answered.
"As a kitchen designer, I advocate for the kitchen triangle because it is the most effective layout for ensuring efficiency, ergonomics and functionality," states Molly Chandler, a kitchen designer at Willis & Stone.
"The kitchen triangle strategically connects the hob, sink and refrigerator – the three main workstations – within a compact area that’s easy to move around in. This design minimises the distance between these key points, streamlining the cooking process and reducing unnecessary movement, which significantly enhances workflow.
"The triangle also optimises space utilisation, preventing congestion and making the kitchen feel more organised and spacious," continues Molly. "This layout can even help to reduce the risk of accidents by creating a predictable and logical flow."

Molly Chandler is a designer with a wealth of experience in creating quality kitchens to suit a wide variety of customer needs. From initial idea through to completed design, Molly understands just how to make a kitchen perform on a practical and aesthetic level.
What are the disadvantages of the kitchen work triangle?
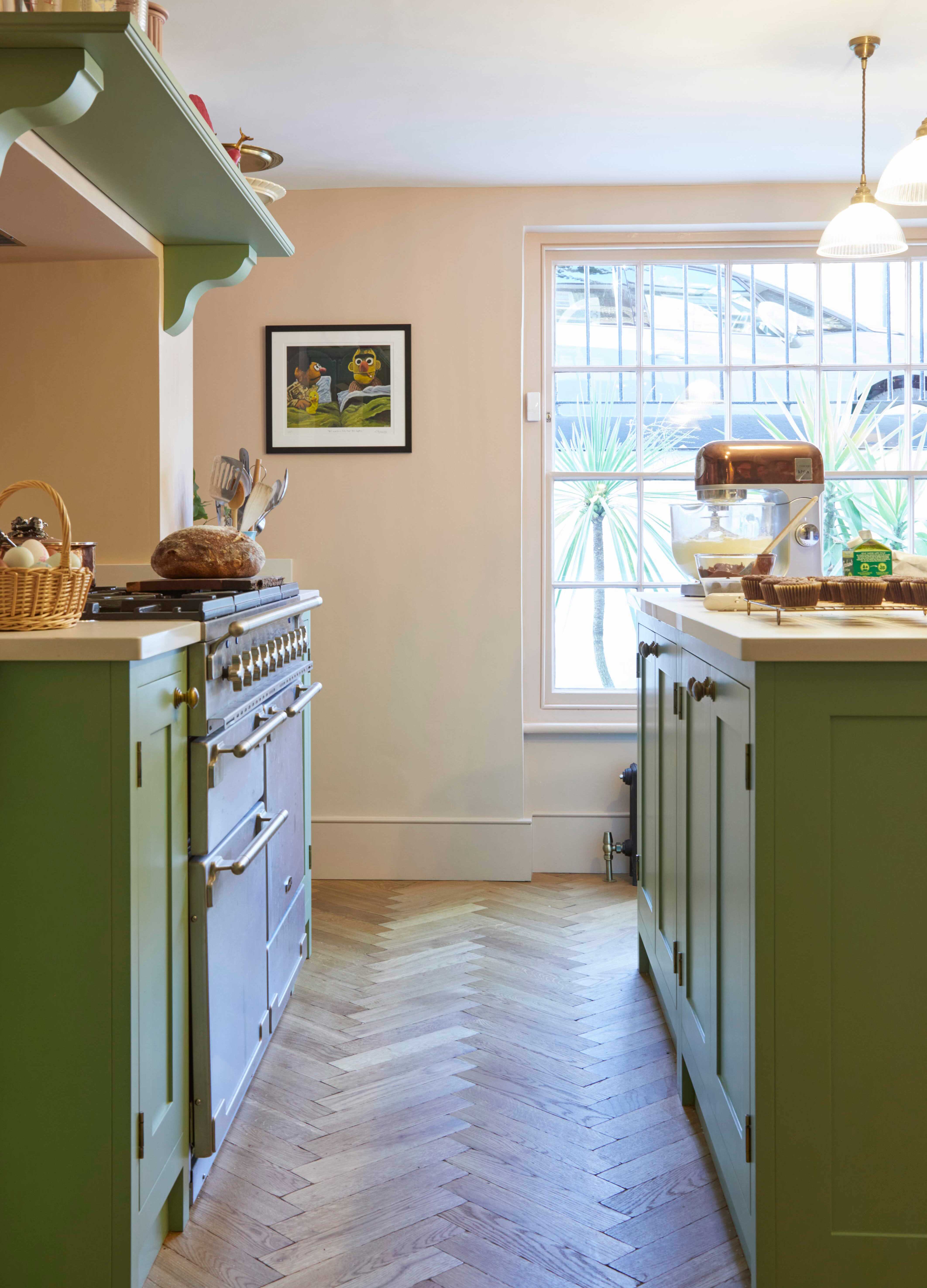
While there is certainly much to be said for this way of laying out these three kitchen appliances, there are some downsides of the kitchen work triangle to bear in mind.
"The kitchen triangle of sink, fridge, stove was created in a time where kitchens were closed off from the rest of the home," begins architect Georgina Wilson, founder and principal of Georgina Wilson Associates. "In today's world, where most kitchens are open plan, this rule is now redundant.
"I find it's a hindrance," continues Georgina. "People become obsessed with designing to this outdated rule and ironically will end up messing with the flow and function of their kitchen."
In some cases, the triangle layout just isn't practical for homeowners, particularly when it comes to how roles tend to have shifted within households, as well as our desire these days to include many new kitchen appliance trends within the space.
"With the kitchen being the heart of the home, there is usually more than one person in the kitchen at any one time, meaning having key areas of the kitchen so close together could cause more problems than it solves," says Paul Dore.
The size and shape of your kitchen also play a huge role in whether the triangle will be a help or a hindrance.
"It's important to note the kitchen triangle doesn’t work in every layout – a gallery kitchen is a good example," says Al Bruce, founder of Olive & Barr. "But also, an awkward door or wall placement can make it tricky to apply this method.”
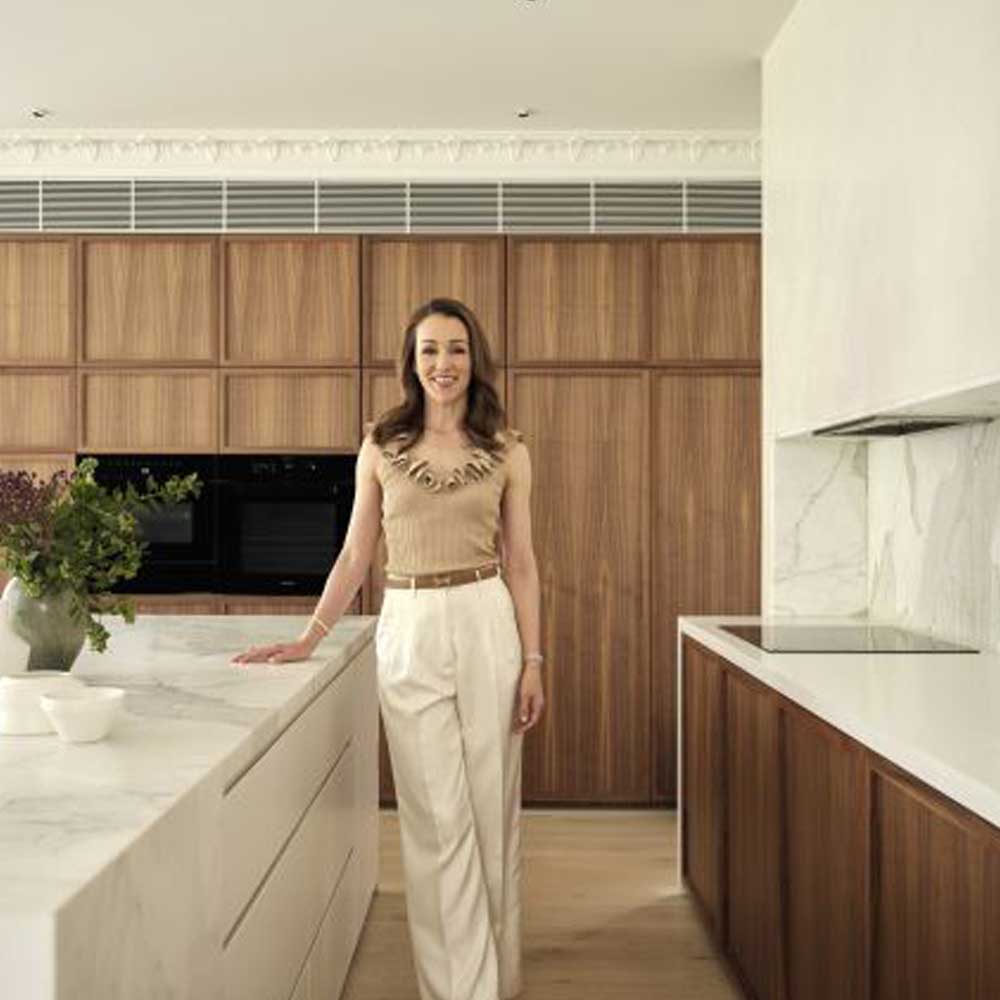
Georgina Wilson is the founder and principal of Georgina Wilson Associates, bringing with her over 20 years of experience designing award-winning homes and commercial spaces. As the creative director and principal architect Georgina’s designs offer both beauty and practicality, with each project facilitated by her talented team, under her expert instruction. Having won many prestigious architecture design awards as well as acting as a judge for architecture and design awards programs, Georgina’s reputation is highly regarded by peers and happy clients alike.
What lessons can we learn from the kitchen triangle?
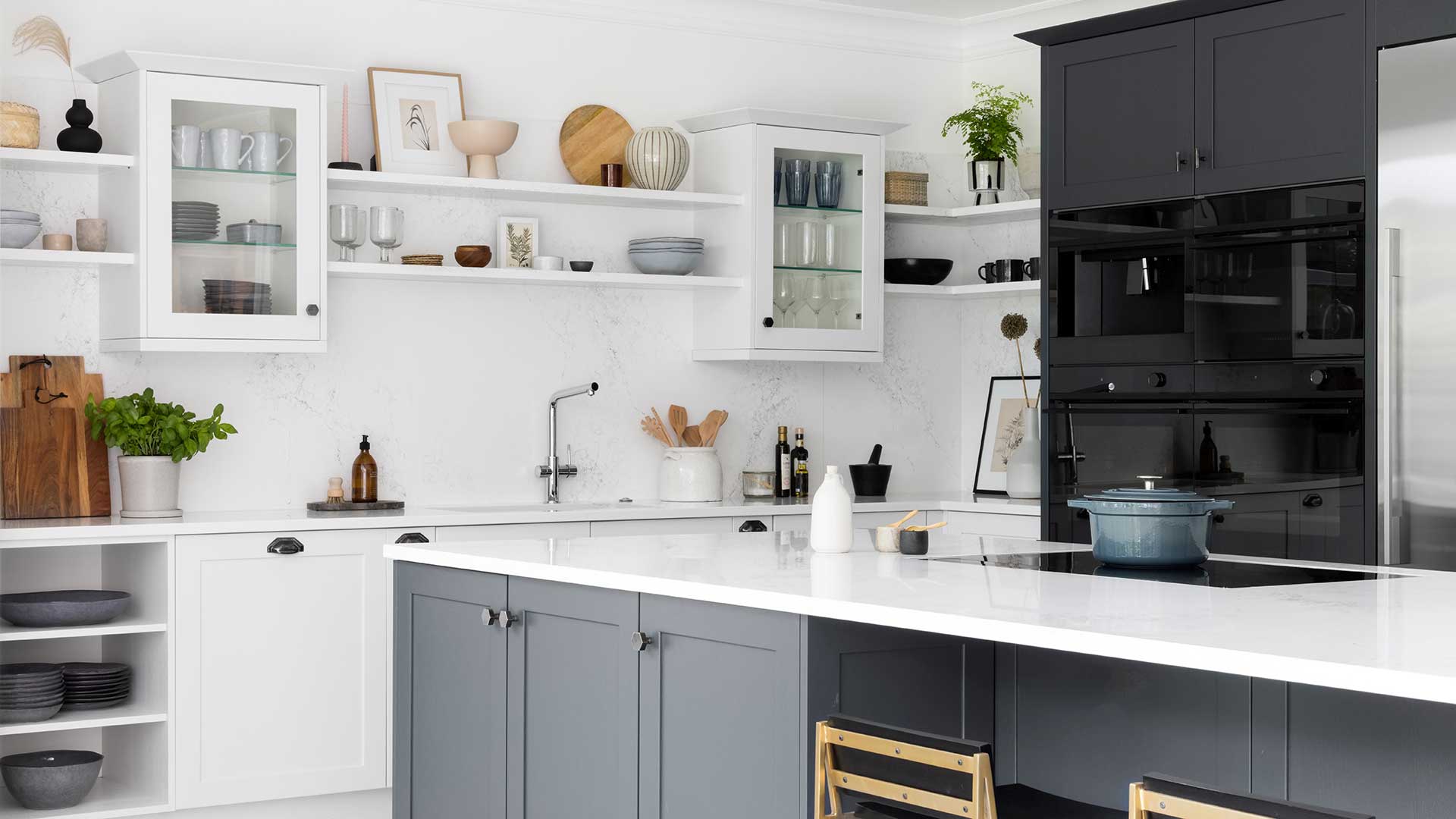
While some kitchen designers might now see the kitchen work triangle as redundant, there are some definite benefits to bearing its concepts in mind when organising a kitchen fit for modern life.
"I still consider the kitchen triangle highly relevant today because its principles of efficiency, functionality and ergonomics remain fundamental to effective kitchen design," says Molly Chandler. "While contemporary kitchens have evolved with new appliances and design trends, the core activities – cooking, cleaning and food storage –remain unchanged."
"The ideal layout for the kitchen space is going to be the one that works best for how you use it," picks up Sinead Trainor, kitchen category manager at LochAnna Kitchens. "When designing a kitchen space, adopting a workflow-focused layout akin to the ‘working triangle’ is an essential starting place.
"Focus on the sink, oven and fridge (the combination used for the working triangle), then think about the workflow, proximity and space needed for the tasks carried out in the space," continues Sinead. "For instance, this could look like placing dishwashers on each side of the sink."

Sinead is the kitchen category manager at LochAnna Kitchens – a manufacturer that specialises in a range of styles (including handleless, bespoke look and traditional shaker.) Sinead has been with the company for over 7 years, before that having a varied career within the KBB industry.
Is the kitchen work triangle good for small kitchens?

While the kitchen work triangle might not work so well in today's large, open-plan kitchen diner set-up, how about when it comes to organising a small kitchen?
“When designing a small kitchen, making the most of the limited space available is essential. To maximise efficiency, a working triangle is still a great option for kitchen designers," advises Mike Whitfield, luxury interior expert at LUSSO. “Keep the kitchen sink, hob and fridge in mind to ensure ease of movement and efficiency. This work triangle layout reduces unnecessary movement and enhances a small space, meaning working in the kitchen will be much easier and less frustrating."
"Back when space was limited and people spent a lot of time cooking, the work triangle was a brilliant kitchen design solution," says Magda Callery, interior designer and florist at Style by Magda. "If you have a small, cramped kitchen with a large cooking volume, the triangle still has a lot to offer. For your meals, it's like a well-run manufacturing line: quick, effective and free of roaming around your kitchen like a lost soul."

Mike is a luxury interiors expert at leading lifestyle and bathroom brand, LUSSO. With over 10 years of experience in the luxury homeware sector, and nearly 20 years of experience in e-commerce and online sales, Mike has established strong relationships with B2C and B2B customers, including large developments and hotels worldwide. Additionally, he possesses a great eye for interior design and stays up-to-date with the latest trends.
Can the kitchen work triangle work in open-plan kitchen diners?
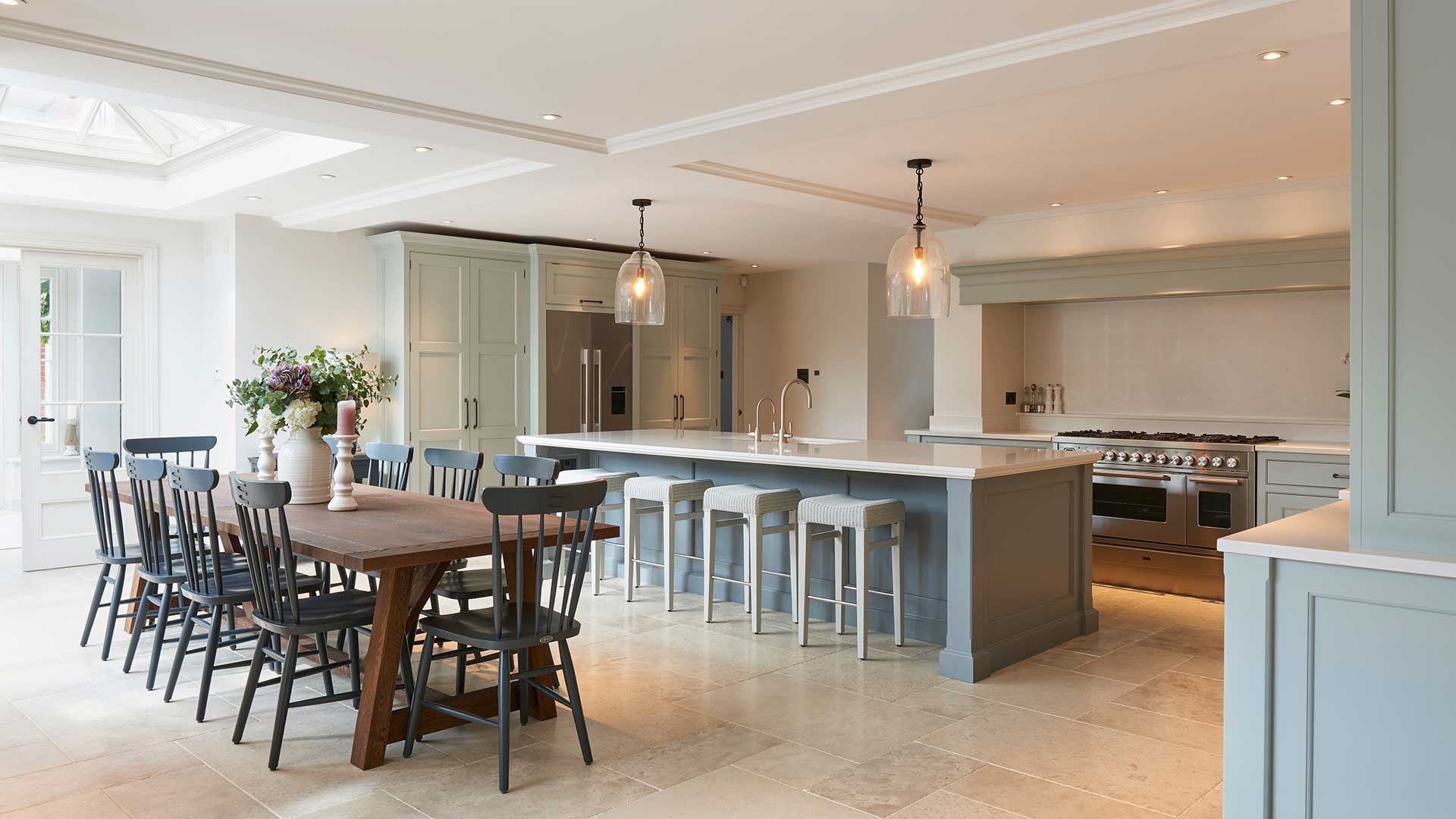
Open-plan kitchen diners weren't a thing in the 1940s when the kitchen work triangle was developed so is this a model that can be useful in this type of layout or is it one of those kitchen design rules worth breaking?
"Today, open-plan living is the preferred choice for many. However, when it comes to designing a kitchen, we advise focusing on zones within an open-plan area rather than the ‘triangle’," advises Al Bruce. "For example, the kitchen island has continued to evolve from an additional workspace to prep food, or a space for further storage and now even doubles up as the ultimate dining table. Each part of your kitchen has multiple uses, so look at each area practically and aesthetically to determine what you will need to hand.”
"For larger kitchens, where you’re less likely to be bound by restricted space, a triangle layout becomes less essential," agrees Mike Whitfield. "However, it is still an efficient layout to use, and many designers would still look to incorporate the ergonomics of the working triangle into a larger kitchen space."

Al Bruce, founder of Olive & Barr, began his career 25 years ago studying to be a cabinet maker at college. His natural skill in the craft of cabinetry and keen business acumen saw him quickly rise up through the ranks of the handmade kitchen industry. With a natural flair for design and a deep passion for the industry, Al finally opened his own Shaker kitchen company in 2018.
Are there any modern kitchen layout ideas to follow?
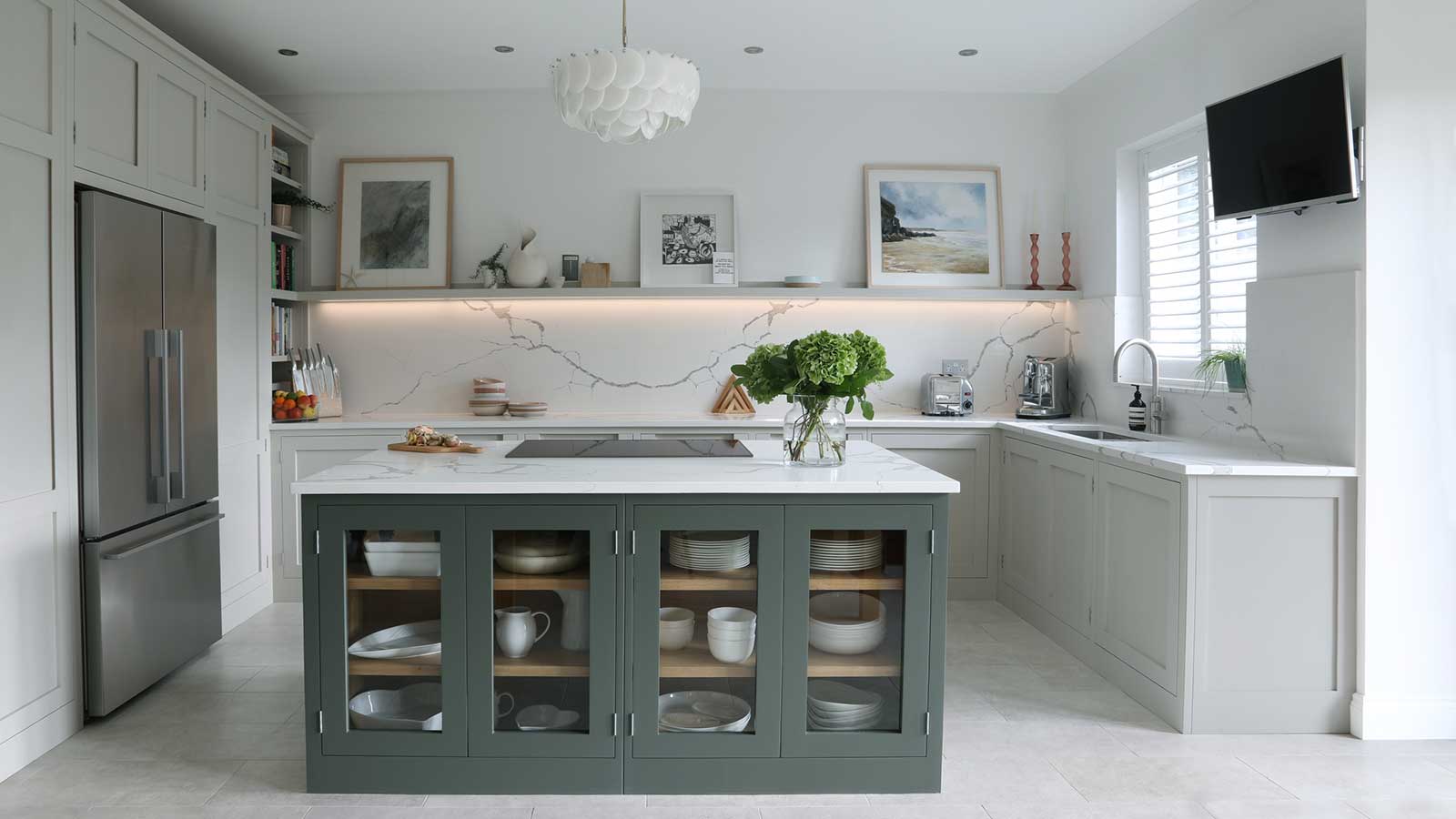
So if the kitchen work triangle is now seen as a little irrelevant by some, are there any other concepts we can refer to to help plan layouts that help us fulfil our stylish kitchen interior ideas without sacrificing practicality?
"Today’s kitchens often service multiple purposes, so zones for prep, baking and entertaining often need to be considered, ensuring that each area seamlessly flows into the next," says Molly Chandler. "By adding features like kitchen islands, breakfast bars and dedicated pantry spaces, we can create multifunctional environments that still adhere to the triangle’s core efficiency principles."
“Another option could be to break your kitchen into key work zones, allowing your space to be more organised and efficient to use," suggests Mike Whitfield. "Keep the kitchen sink and hob close together so you can easily move between tasks, and the fridge should be within easy reach of the prep area."
"The 'no rules' approach is becoming increasingly popular in modern kitchens," says Magda Callery. "Rather than focusing on a triangle, many kitchen designers create zones. You have a large, well-lit prep space with a worktop; a cooking area with a hob and oven, and possibly a wine fridge for inspiration; and a clean-up area with a sink, dishwasher and rubbish bin. Each area serves a purpose, and you can move freely between them without feeling limited by the small kitchen."
"Everyone uses their kitchen differently; a kitchen design should complement the way you live and ultimately make life easier," adds Al Bruce.
The takeaway
There is no doubt in the wisdom of the original kitchen work triangle, with its aim to simplify the food preparation and cooking process. While it might no longer be relevant to modern kitchens and our kitchen storage ideas, there is still something to be said for the idea of analysing how we will move around our spaces and how our layout can make things run a little smoother.
"Although the kitchen triangle is still a valuable concept and a good starting point in creating efficient kitchen layouts, it is no longer a one-size-fits-all solution – its application must be adapted to the space," sums up Al Bruce.
"Despite the advent of open-plan layouts and multi-functional kitchen islands, the kitchen triangle’s focus on optimising the main work zones continues to enhance both the functionality and the user experience in the kitchen, making it a timeless and adaptable design principle," says Molly Chandler.
"Adding in or amending designs after they have been installed can be difficult – and expensive," adds Paul Dore. "So ripping up the ‘traditional’ kitchen design book in favour of one that will work for you and your lifestyle is always our advice to anyone who is installing a new kitchen."
FAQs
How do you make cooking in the kitchen easier without the work triangle?
While careful layout planning – preferably with the help of an experienced kitchen designer – will help make everyday tasks run smoother and avoid any kitchen organisation mistakes, some newer innovations could also help here.
“Some handy appliances can help make your life easier and make you less reliant on the triangle," agrees Mike Whitfield. "For example, a pot filler over your hob will reduce the need for easy access to the sink from the cooker.
"You may also have space for a prep kitchen, meaning that your main kitchen does not require easy access to the fridge or sink from the cooker," continues Mike.
"When designing a kitchen, you should always ask yourself how you will use the space to ensure the design works for you," advises Paul Dore. "For example, if you enjoy cooking, it might be that you want to incorporate a bigger cooking area with space for spices and herbs, utensils and knives within easy reach of the hob. Likewise, if you’re a family with young children, you may wish to include steps or alcoves for little helpers."
Once you have your kitchen layout sorted, turn your attention to the best ways of cleaning a kitchen to keep it looking sparkling and fresh.

Natasha Brinsmead is a freelance homes and interiors journalist with over 20 years experience in the field. As former Associate Editor of Homebuilding & Renovating magazine, Natasha has researched and written about everything from how to design a new kitchen from scratch to knocking down walls safely, from how to lay flooring to how to insulate an old house. She has carried out a number of renovation projects of her own on a DIY basis and is currently on the lookout for her next project.
-
 How to watch Race Across the World from anywhere - stream the BBC reality series online
How to watch Race Across the World from anywhere - stream the BBC reality series onlineThe acclaimed reality series is back for a highly anticipated fifth outing, and there's no need to miss out on any of the action
By Lucy Wigley
-
 I thought my swimsuit buying days were done after splashing out on a designer style - then I discovered this must-have H&M option
I thought my swimsuit buying days were done after splashing out on a designer style - then I discovered this must-have H&M optionPriced at just under £25, the H&M padded-cup swimsuit seriously surprised me
By Caroline Parr