How to make small or awkward spaces work in your home
Make tricky or tight spaces in your home work harder than ever with these clever tips and tricks
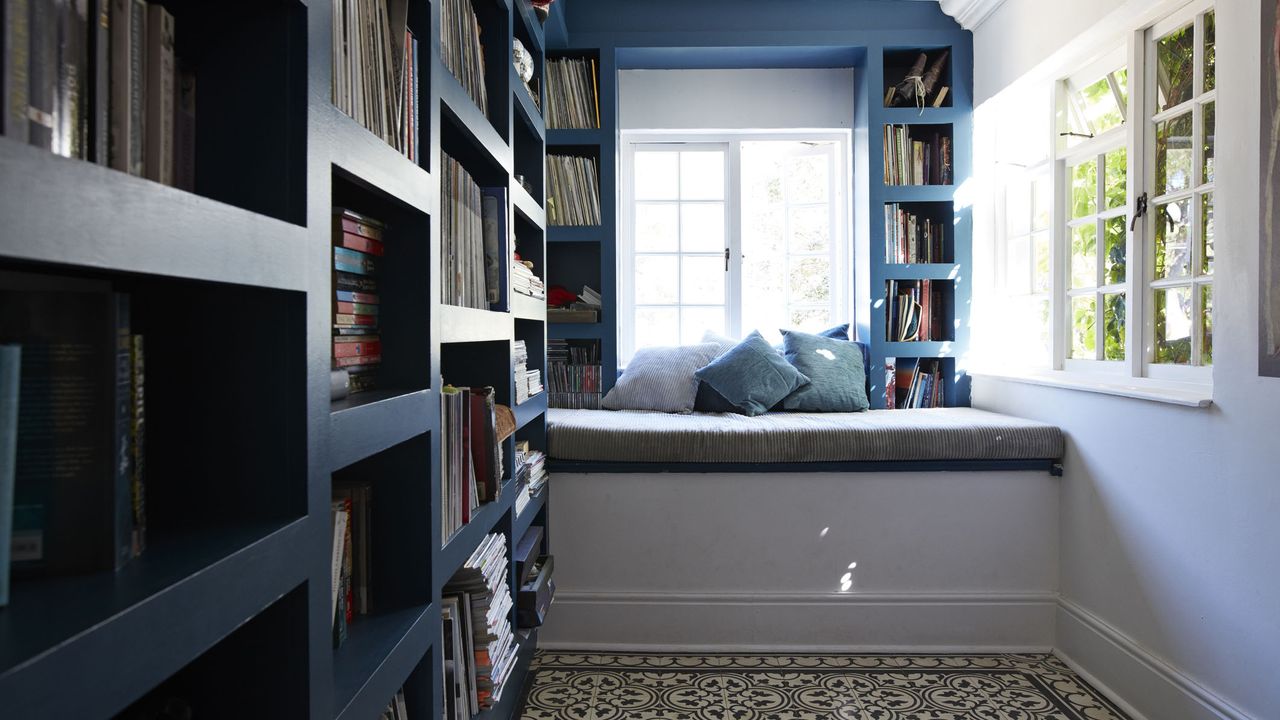
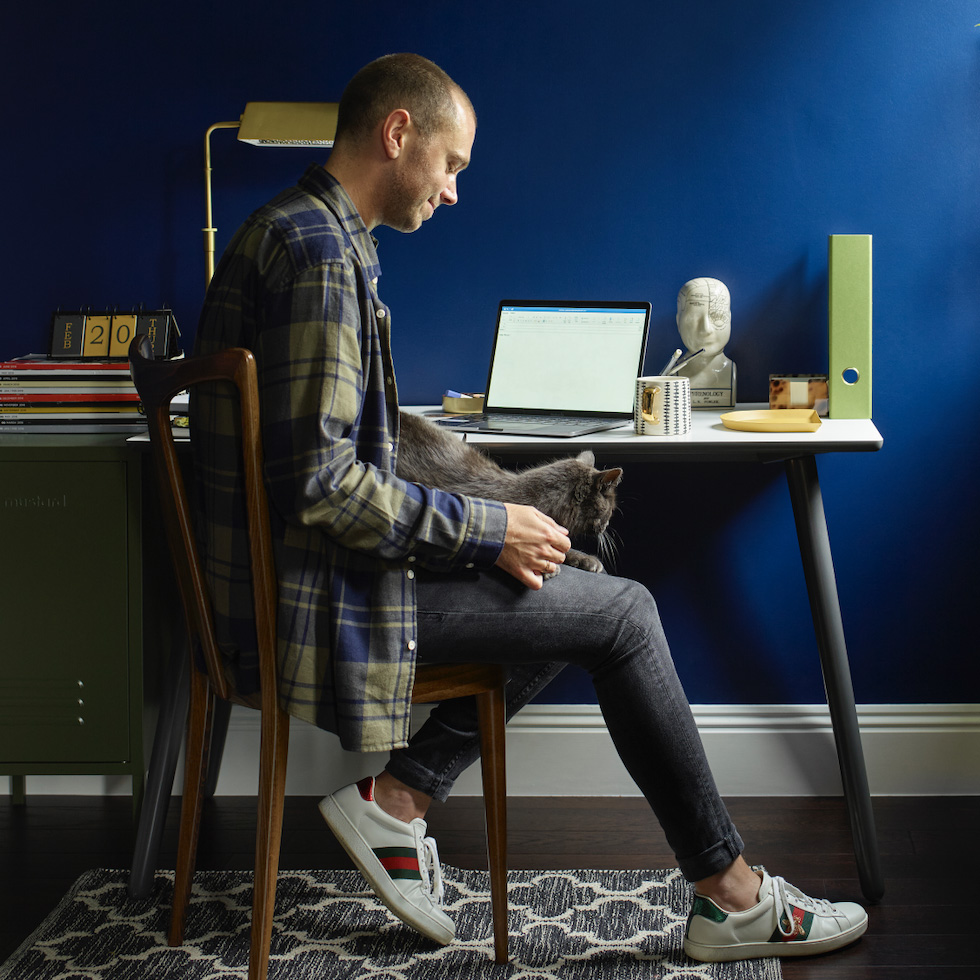
Sure, the sweeping and symmetrical rooms you see on most house tours via social media or in glossy magazines are slick and stylish, but they’re super easy to work with, so it’s hardly surprising.
Tight or unusual spaces, on the other hand, require a little more thought and creativity when it comes to design solutions that truly maximise their potential. Cases in point are narrow dimensions, odd shapes, unused nooks, low ceilings, dead spaces, pointless recesses, quirky layouts or small rooms, all of which can become inspired and hard-working parts of your home with a little imagination and know-how.
Indeed, rather than thinking of them as problems that will inhibit the flow and use of your home, think of them as an opportunity for creating something intelligent and unique. Dead space behind the bedroom door? Hang a shoe rack for storing and displaying your collection without taking up space elsewhere. Bay window in your kitchen? Build a dining banquette for enjoying breakfast and dinner with friends and family. Unused alcove in the living room? Carve out a workspace to make it multifunctional. The fact you don’t have a roomy square box to work with is a challenge to embrace that requires a bespoke solution.
Just like how to make a small room look bigger, here are some ideas for reimagining small or awkward spaces in your home – sure to make the weird truly wonderful.
32 ways to make small or awkward spaces work in your home
Design storage behind the door
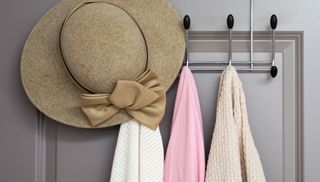
Whether hooks for hats and dressing gowns or racks for shoes and walking boots, the space behind the door doesn’t need to be wasted. There are plenty of clever products that enable you to store and display items in this otherwise redundant area without taking up room elsewhere. Better still, these intelligent design solutions mean everything is hidden in plain sight, ensuring your things are conveniently to-hand without the clutter. Why do you think hotels use this tried-and-trusted trick?
Build a banquette in the window
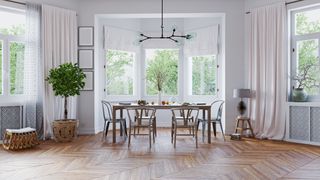
Extending out from the main walls of a building, a bay window might offer additional space inside, but it can be awkward to work with. Carving out a spot for dining in a kitchen can be a clever way of utilising space, maximising light, adding interest and expanding seating. Complementing the curved shape, a circular or oval table usually works best, while making it easy to move around with no angular corners. Seating-wise, a custom-made banquette with built-in storage around the shape of the window makes the most of the space, although you could always choose stand-alone chairs for a simpler approach. Finally, add finishing touches in soft furnishings, window treatments and pendant lighting.
Carve out a reading corner
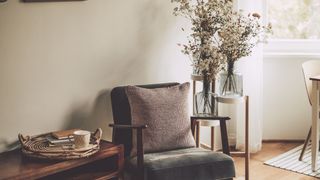
A corner is just the edge of a room, right? Wrong. With a little imagination, you can turn it into a cosy spot for curling up with a good book and a warming cup of coffee. You could zone the area by painting or papering, or simply by investing in a stylish armchair for hunkering down in, a small pouffe for putting your feet up and a compact table for resting your books, cups and snacks. A potted plant or two never goes amiss, either – further designating the corner as separate from the rest of the space.
Build a bed nook
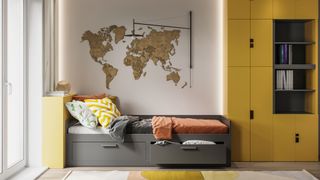
Both inviting and practical, a bed nook – or box bed – is a brilliant way to bed down in a small space, which is why the design is so popular in hotels with limited room to play with. Luckily, a small or awkward room doesn’t mean you have to scrimp on five-star luxury. This bespoke feature maximises space by incorporating the bed, tables and storage in one intelligent solution. Better still, bed nooks are particularly good for box rooms, tight corners or sloped ceilings, while statement paint, stand-out lighting and stylish furnishings complete the look.
Sign up for the woman&home newsletter
Sign up to our free daily email for the latest royal and entertainment news, interesting opinion, expert advice on styling and beauty trends, and no-nonsense guides to the health and wellness questions you want answered.
Utilise the space under the stairs
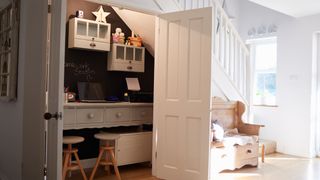
Space under the stairs used for storage or as a bit of a dumping ground? From a home workspace and kids’ playroom to a pet retreat and cocktail bar, this awkward and unloved area can be transformed into something truly practical. WFH? Simply add a desk, chair and shelving. School’s out? Keep the kids busy with cushioning, bookshelves and storage. Feeding time? Dogs will love cosying up with their bed and biscuits. Or cocktail hour? A countertop with bottles, glassware and accoutrement is all it takes to turn under the stairs into your very own speakeasy.
Add greenery with a vertical garden
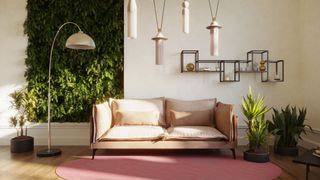
Living in an apartment without outdoor space or simply don’t have room for much greenery in a house? A vertical garden is a clever and colourful way to bring the outside in without filling a small or awkward space with indoor plants. With clever designs that can be adapted to any size or type of room, they don’t just make the most of unused walls but improve air quality and add Instagrammable appeal.
Create a workspace against a slanted ceiling

Make the most of a sloped roof or slanted ceiling in a loft or elsewhere by carving out a practical and beautiful workspace where sitting down means the reduced height head isn’t a problem. Not only that, but the enclosed nature of the space will encourage focus while feeling cosy. Remember to place a low-profile desk under the lowest point of the room where standing isn’t required, preferably near a skylight for maximum productivity, and finish with under-slope storage to utilise every square inch.
Adapt your alcoves with clever storage
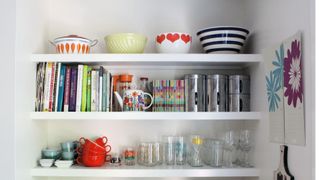
Often found on either side of a fireplace, alcoves are massively underused spaces that can be turned into perfect spots for storage. Shelving and cabinetry fit snugly into the recesses, offering both open or closed storage, whether for displaying books and objects d’art or for concealing TVs and electronics. We particularly love alcove shelving in a period kitchen to showcase crockery, glassware and books.
Create the illusion of space with compact furniture
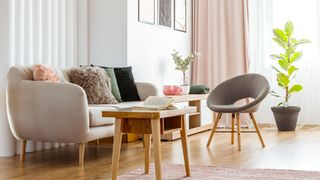
Designed specifically to fit seamlessly into awkward spaces – whether slimline console tables for narrow hallways, corner sofas for tight living rooms or extendable dining tables for small kitchens – compact furniture is a clever way to make the most of every square inch. Not only that, but lots of compact furniture is multifunctional, too, whether a fold-down desk, ottoman with storage or fold-out sofa bed, together with modular designs that can be tailored according to even the trickiest of spaces.
Add a slimline table behind your sofa
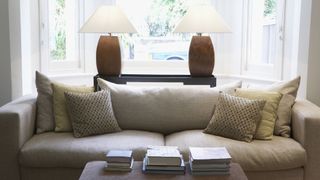
Does your sofa back onto a space, such as a bay window, it doesn’t fit snugly into? Take your design cues from hotel lobbies by adding a slimline table behind and topping it with lamps to create a stylish display while providing functional storage. Despite what many people think, sometimes filling an awkward space can actually make it feel more luxurious, rather than compromised.
Go up with a gallery wall

It can be hard to know what to do with unused walls at the best of times, let alone spaces further up, such as the wall that runs along the staircase or simply a corner of a high-ceilinged room. That’s when artwork and photos come in handy, particularly a gallery wall, which is a collection of curated artworks that creates a visual impact when grouped together. A great way to fill vertical space and draw the eye upward.
Add a sliding door to free up space
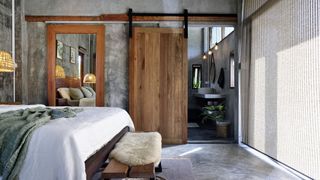
Not enough space to swing a cat in a room let alone a double door? A pocket door, which disappears into a cavity in the wall when opened, or a sliding door, which slides along a track mounted onto the surface of the wall, could be just the thing to save on space in narrow or tight places. Perfect for hallways or between bedrooms and ensuites.
Elevate a space with a lofted bed
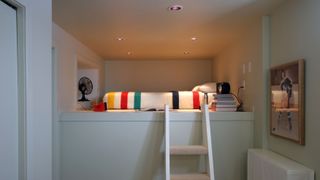
Raised above the room, a lofted sleeping area is often accessed by a ladder or staircase and provides somewhere to catch those all-important ZZZs that doesn’t encroach on floorspace. It’s particularly good in a kid’s bedroom, where the bed can built above a desk for homework together with storage for clothes and toys, or a guest bedroom where temporary use means the design can be kept simple and minimalist.
Bring awkward spaces to life with lighting
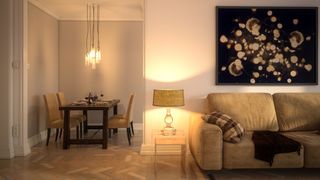
Brightening an awkward space with lighting can be one of the simplest ways of opening it up, making it feel bigger or part of the wider room. The key is mixing and matching lighting styles, particularly for tricky layouts or quirky spaces that may not have access to natural daylight. A dull recess or dark wall can be brought to life with simple pendants complemented by a table lamp elsewhere to complete the scheme.
Designate zones in open-plan living
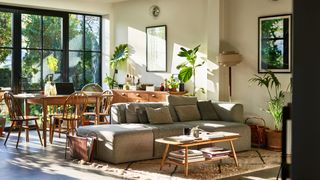
While open-plan layouts certainly have their benefits – being able to watch the kids play in the living area while you cook in the kitchen, for example – they can be quite awkward to plan when creating separate areas for different activities. To make them work hard for you and your family, use paint, lighting and rugs to designate your zones and make things cosy while grouping like-for-like furniture together (seating for spaces to relax, for example).
Go maximalist to maximise awkward spaces
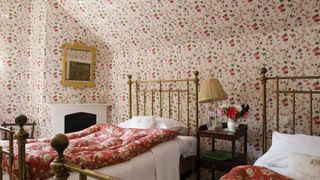
Celebrate your small or awkward spaces, rather than hide them away, by embracing their character with bold colours, loud prints and quirky décor that add to its charm. By its very nature, maximalism ensures every square inch is used, transforming even dead zones with decorative interest. Better still, a more is more approach is great at disguising irregular shapes – wall-to-wall wallpaper that extends onto the slanted ceiling of a loft bedroom, for example – while distracting from uneven surfaces.
‘Float’ your furniture
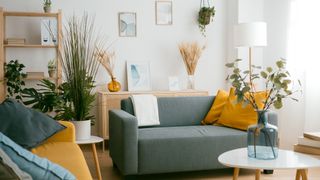
Resist the natural urge to push your furniture against walls and ‘float’ it instead. Despite what many people think, oddly shaped rooms – especially large ones – can benefit from sofas and other pieces being pulled into the centre to create a new shape within and facilitate a better flow around. Likewise, a bed positioned in the middle of the room featuring a 'pony' headboard – a short headboard that doesn't require a wall – can create an airy, open feel in an awkward space.
Let there be light with mirrors
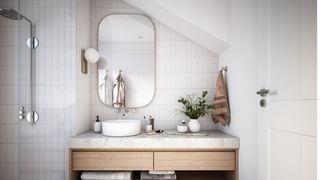
When it comes to small or awkward spaces, mirrors are your friend, used to reflect light and create the illusion of depth. Consider adding a mirror along one wall or at the end of a narrow hallway, beneath a sloped ceiling in a bathroom, above the fireplace in a living room or across an entire run of built-in wardrobes in a bedroom.
Create secret storage in pull-out shelving
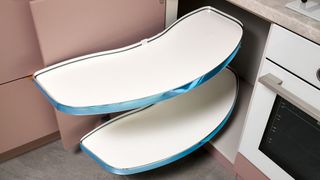
Tight on space in your kitchen? Consider a clever corner cabinet featuring curved pull-out shelving that accommodates everything from tins to plates in hard-to-reach places. Utilising otherwise dead space, the shelves – otherwise known as lazy Susans or swing-outs – enable an organised tier system that brings things to you rather than the other way around.
Style up a bathroom ‘shelfie’

There’s not usually much room for storing and displaying things in standard bathrooms, making a recess or shelf in the shower or above the bath a thing of genius, don’t you think? Whether for toiletries or towels, having extra space for your essentials instantly makes the room feel more useable and beautiful. If space is severely restricted, a simple caddy rested across the bath for your iPad, candle and glass of wine adds instant luxury.
Add floor cushions for seating flexibility
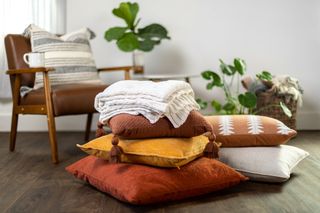
Floor cushions and pouffes are a flexible way of creating additional seating in small rooms or awkward spaces that can’t accommodate extra sofas or armchairs when it comes to hosting friends and family. Compact and moveable, they provide a temporary solution that can be changed up each time you get them out to keep your look fresh and fabulous.
Go for an appliance 'garage'
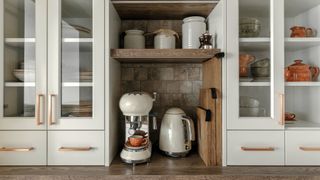
An appliance garage is the perfect solution for kitchens where space is at a premium, comprising hidden storage for mixers, coffee machines and blenders within a neat and tidy cabinet. This frees up more room on the worktops for preparing ingredients while keeping them clean and clutter-free. If you’ve invested in quality appliances, simply do away with the doors, curate your collection and display it proudly.
Be guest-ready with a pull-down bed
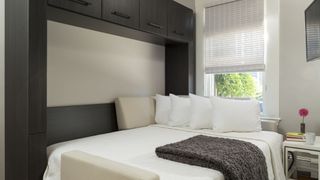
Box room, multipurpose space or studio apartment? Install a pull-down bed that’s stored within built-in cabinets or shelving units in the wall when not in use to be guest-ready in an instant. The mattress is usually attached to the bed frame when folded up, often with elastic straps, ensuring there’s no sagging when you're playing host with the most.
Raise the (breakfast) bar
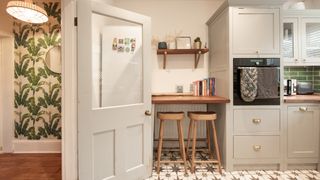
If you’ve got a much-coveted kitchen island but don’t have the space for a dining table, a breakfast bar built into the end creates a two-in-one platform for cooking and eating. Even the smallest or most awkwardly shaped island can usually accommodate two stools, making yours the hottest table in town for breakfast, lunch and dinner. Room for one? The perfect WFH spot – just make sure you invest in a stool with a backrest. Alternatively, if you don’t have the luxury of an island, carve out space in your run of cabinetry.
Wow with a wardrobe workspace
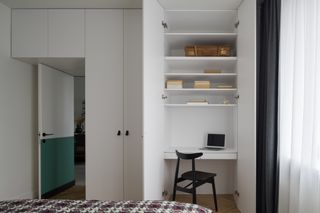
If you don’t need to fill all your wardrobes with clothes, why not convert one of them into a concealed office – or ‘cloffice’ – for working from home days? Simply install a shallow desk with shelving for storage above it and finish with a chair you can put in the corner of the bedroom when not in use. Genius.
Make an entrance
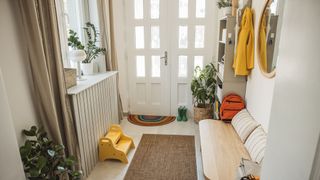
Get a warm welcome every time you come home by making your entrance a room in its own right. Often bare and awkward when the front door is shut, look at the space as a blank canvas for your creativity, whether furnished with a slim console table with a table lamp, stylish bench for putting on shoes or sleek mirror for last-minute touch-ups before leaving the house.
Hang plants with pride
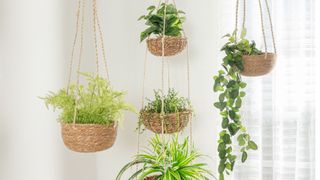
Even the simplest, plainest or smallest corner can be spruced up by adding a hanging display that adds colour, interest and depth. Simply install hooks in the ceiling and hang wicker baskets at varying heights filled with different varieties of plants. By hanging your baskets on hooks rather than mounting them on the wall, you can easily switch things up again when you want a refresh, or remove them completely if you’re just renting. The look is bohemian and beautiful.
Chalk it up to a great idea
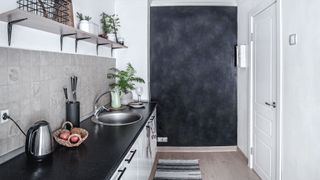
Make a non-descript wall in a kitchen both noteworthy and practical by covering it in chalkboard paint that enables you and your family to write notes to each other – and designate all-important tasks. Don’t forget to install a slimline shelf somewhere nearby for housing chalks.
Inject architectural interest with panelling
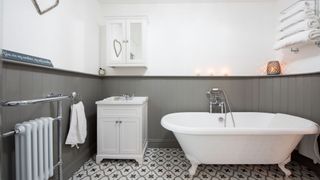
A new-build space can be awkward to add character to, so install architectural interest in the form of tongue-and-groove panelling, which is quick and easy to add while looking particularly effective in a hallway or bathroom.
Facilitate better flow with swivel chairs
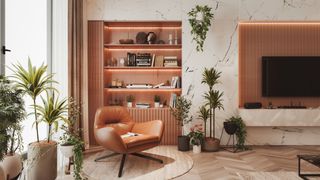
When it comes to awkward living room arrangements, flexible seating is absolutely crucial, from modular sofas to sofa beds and swivel armchairs. The latter can pivot whenever you need, from facing the TV for box-set binges to facing the window for curling up with a good book, while facilitating a seamless flow when moving through the space.
Maximise space with window seating
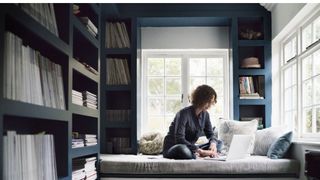
Traditional furniture might not directly work under windows, whether because the space is unusually shaped or simply too small, so it’s often the redundant part of a room. That’s where built-in window seating comes in handy to create a spot for cosying up for work or play with concealed storage beneath for cleverly keeping clutter out of view.
Make a focal point out of awkward features
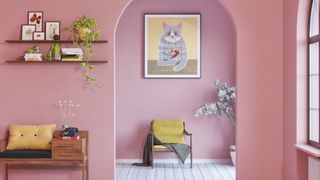
Dealing with an awkward feature such as a random arch? Rather than try to conceal it, make it the star of your space, whether with paint, furniture, décor – or all three. By working with it, rather than against it, you’ll highlight architectural interest, facilitate better flow between the spaces it separates, showcase the height of the room and create a quirky focal point.

Nicky is an interiors, food and lifestyle journalist who writes for the likes of The Times, The Telegraph, The Mail, House Beautiful, Country Living and Woman & Home, amongst others. He’s also working on his first book about interiors and is full of start-up ideas at any given time.
-
 Rattantree walking pad review: 'So close' to a 5-star way to walk at home - and now on sale
Rattantree walking pad review: 'So close' to a 5-star way to walk at home - and now on saleWondering whether a walking pad is worth your cash? I've spent the last three weeks putting Rattantree's model through its paces
By Katie Sims Published
-
 Zara Tindall’s clever heel trick is an affordable wedding season saviour
Zara Tindall’s clever heel trick is an affordable wedding season saviourWearing high heels isn’t for the faint hearted but Zara Tindall’s clever trick is an inexpensive way to make wedding season that bit easier.
By Emma Shacklock Published